My art studio is complete! A space to hang out, create, drink tea, paint, work and find solitude. Seeing this space come together has been an absolute JOY.
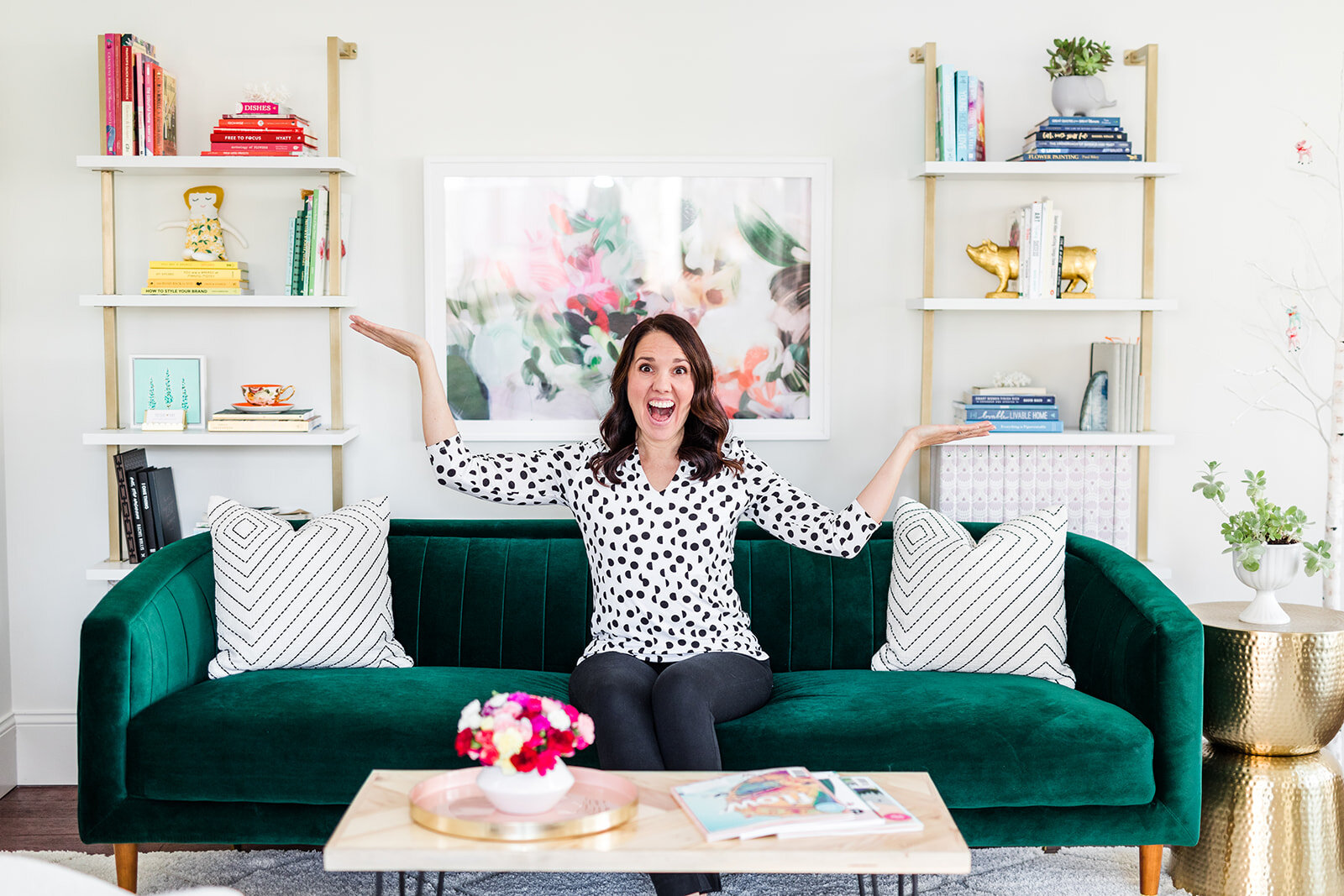
If you missed the previous posts, be sure to check them out of our new house and the office before feel free to go check those out. Today is all about the BIG REVEAL and lots of pretty pictures 🙂
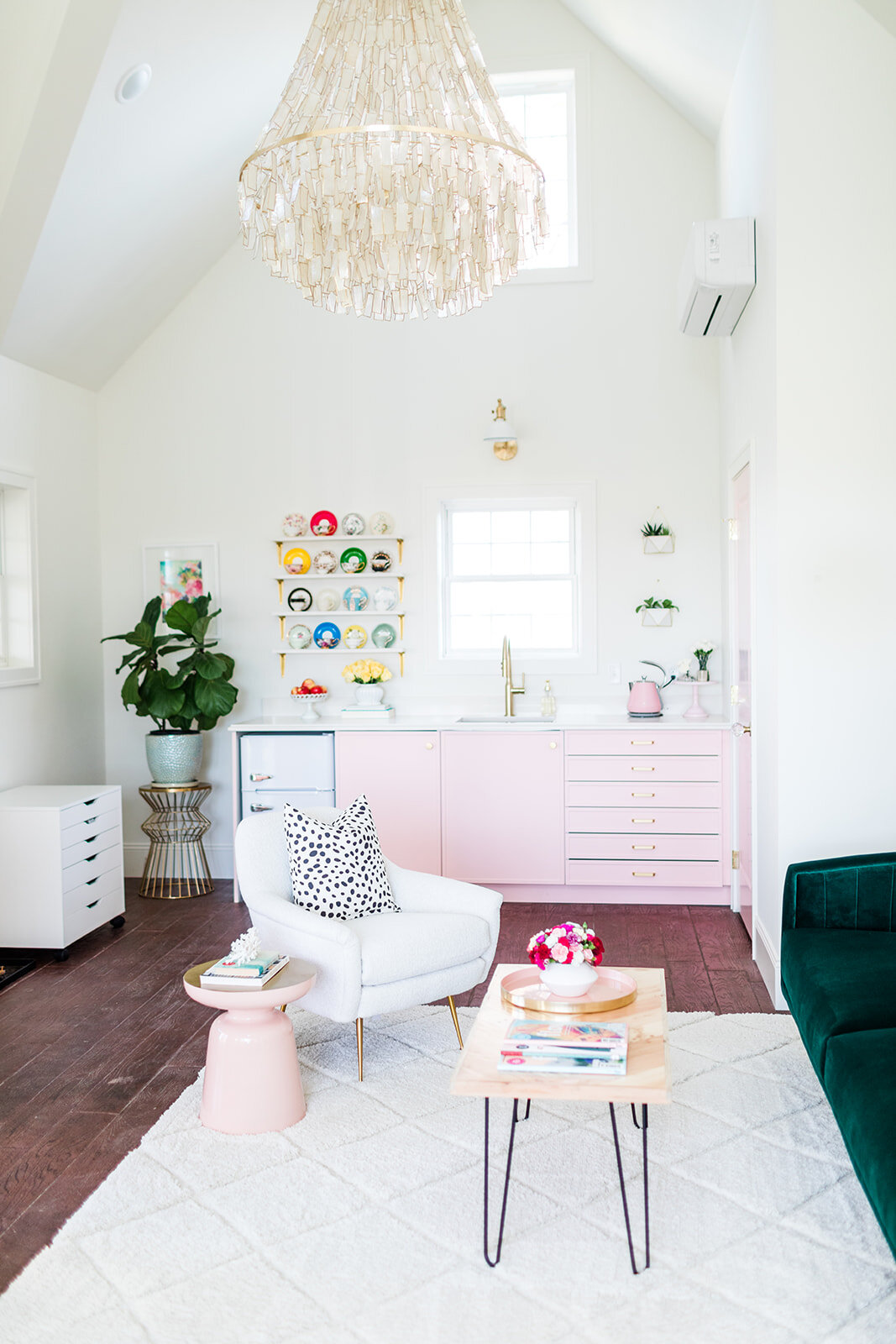

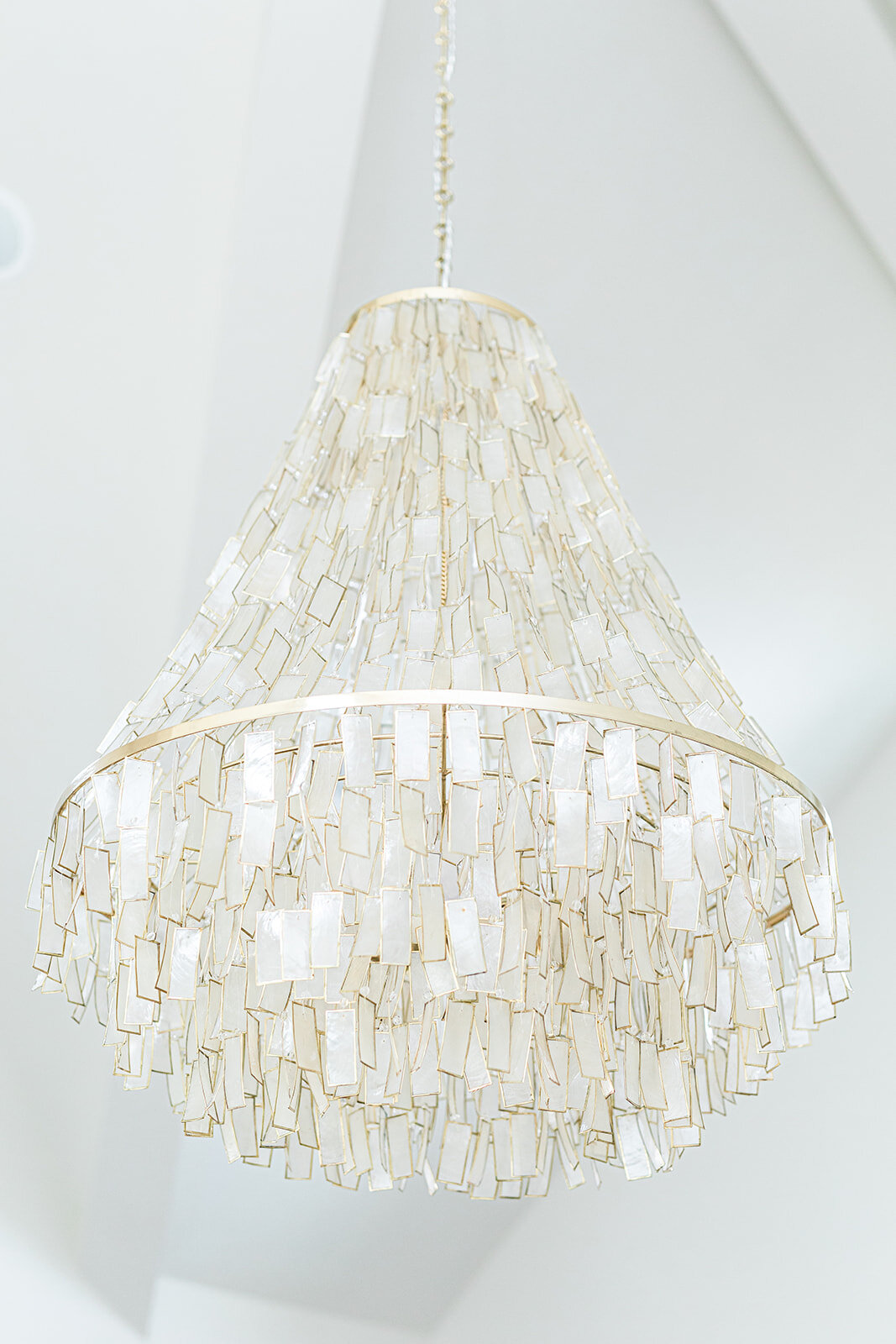
Kitchen/Wet Bar
We’ll start with the kitchen/wet bar area. I knew I didn’t need a full kitchen but wanted a place to make tea, have snacks, and wash out my paint trays. The blush cabinets add the perfect splash of color to this otherwise white space.
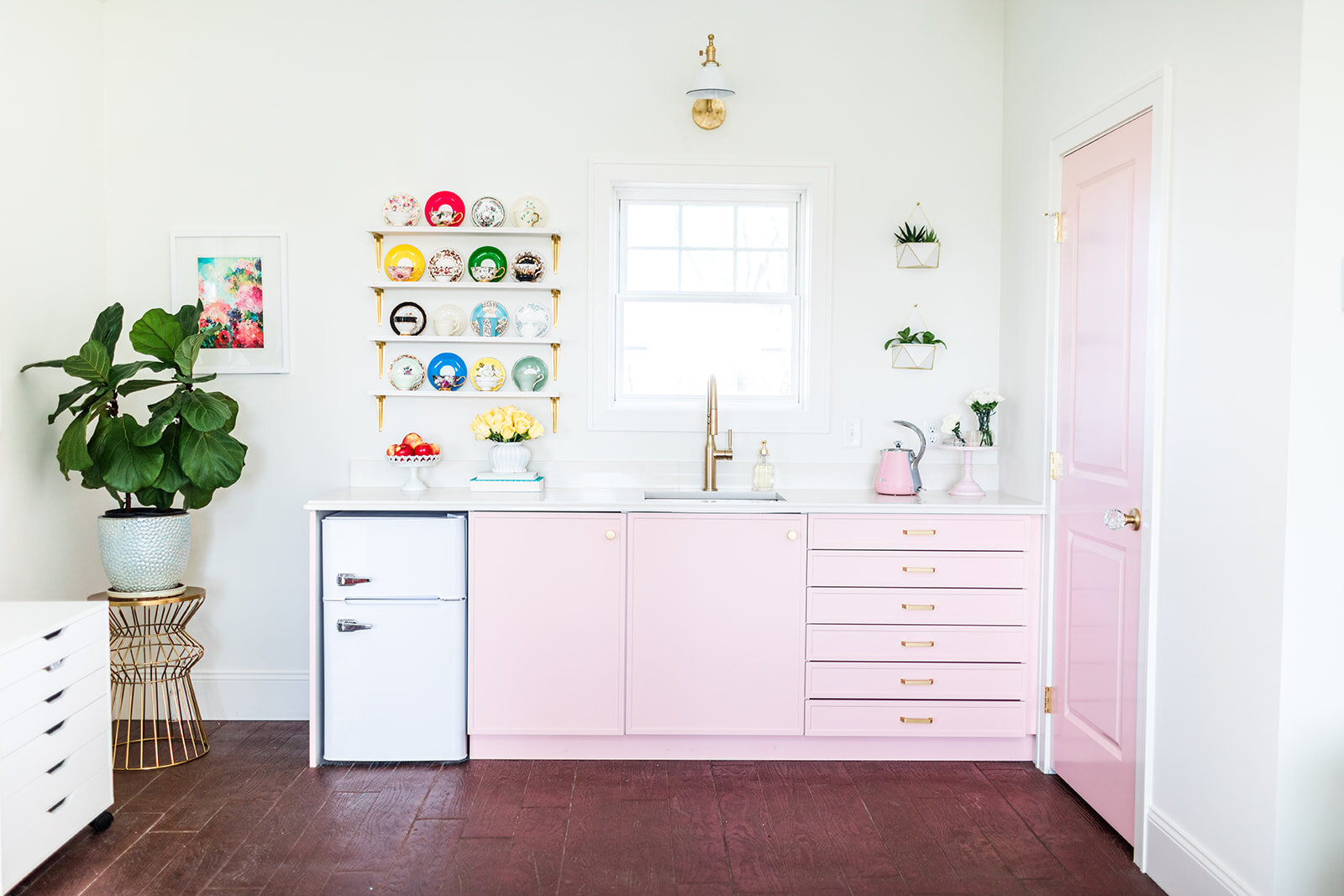
When designing this space I knew I wanted to showcase my grandma Ethel’s teacups. They have brought a sense of wonder ever since I was a little girl and seeing them all lined up helps me feel like my Grandma is close and watching over me. Sometimes I take one off the shelf, have a cup of tea and think of her drinking coffee with the bridge ladies.
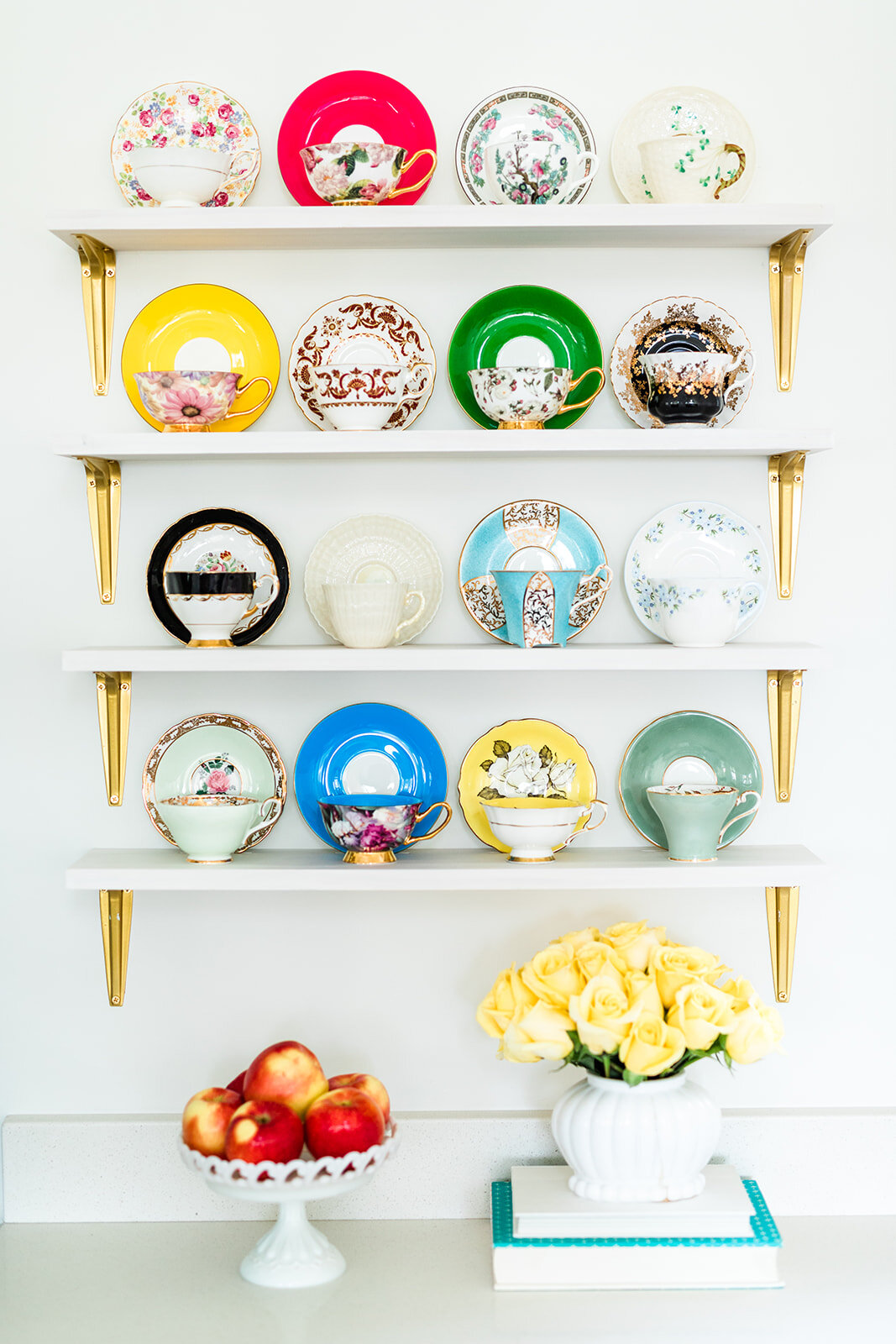
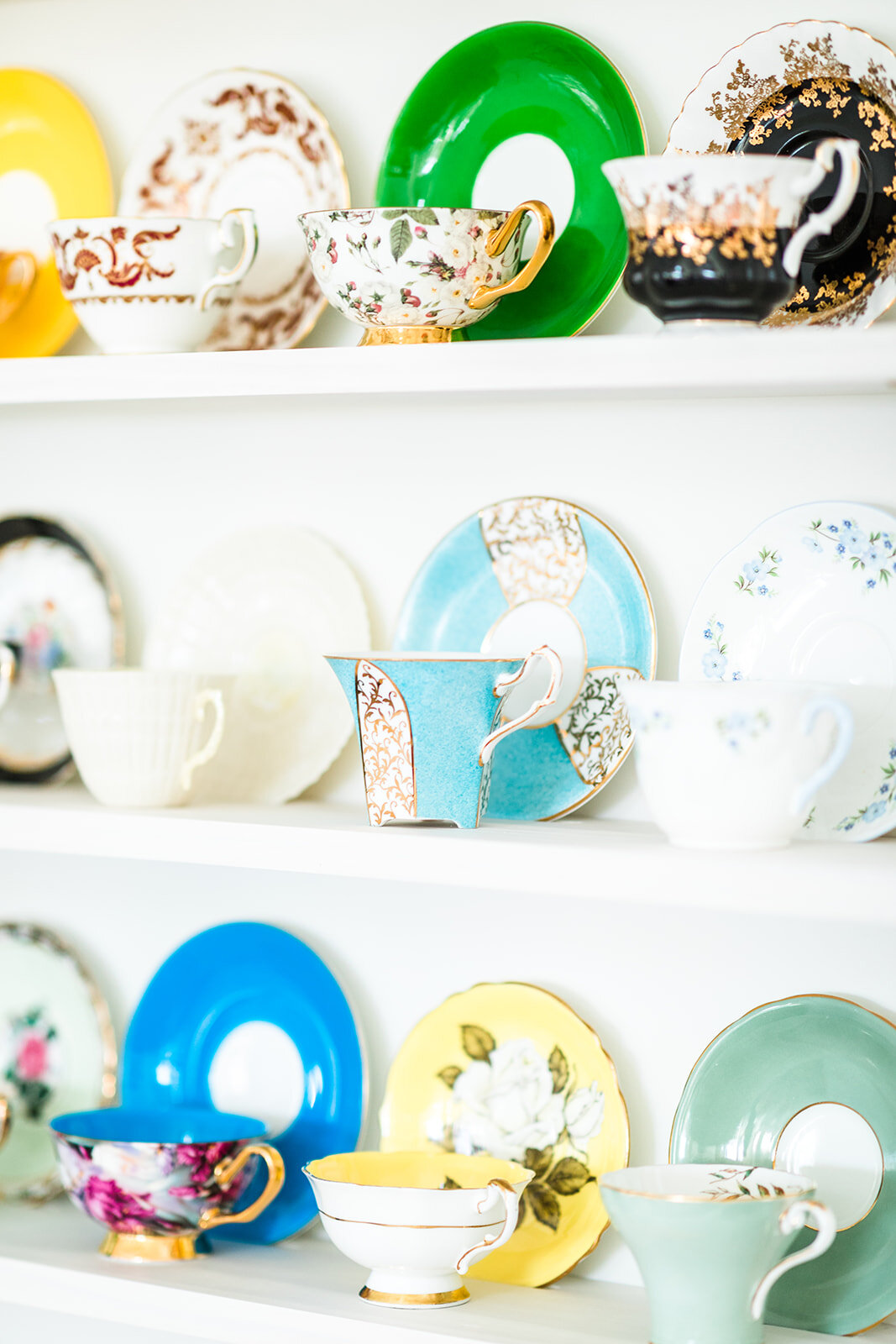
Adding a few plants to the space helped the white walls come to life and add a sense of warmth and energy.
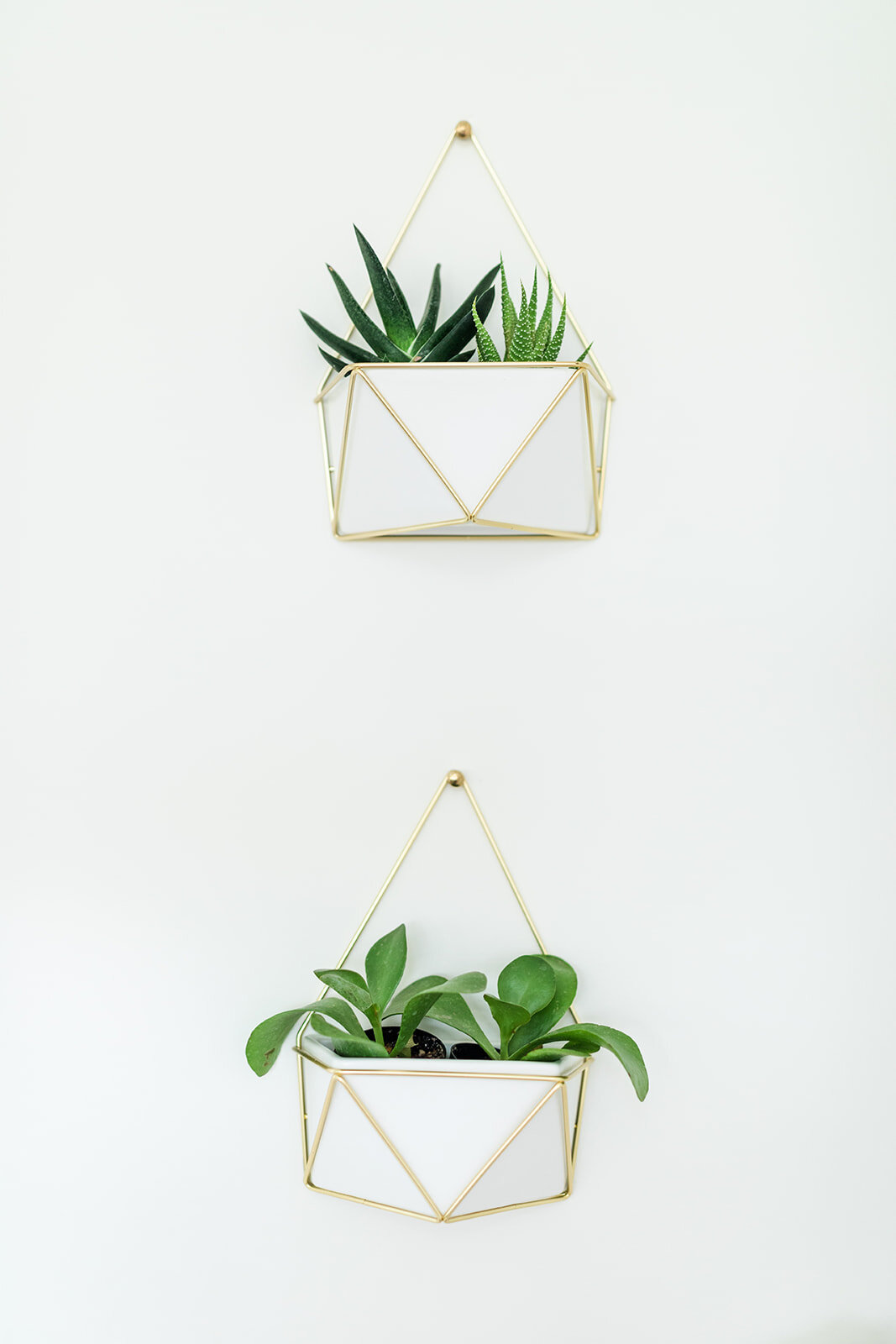
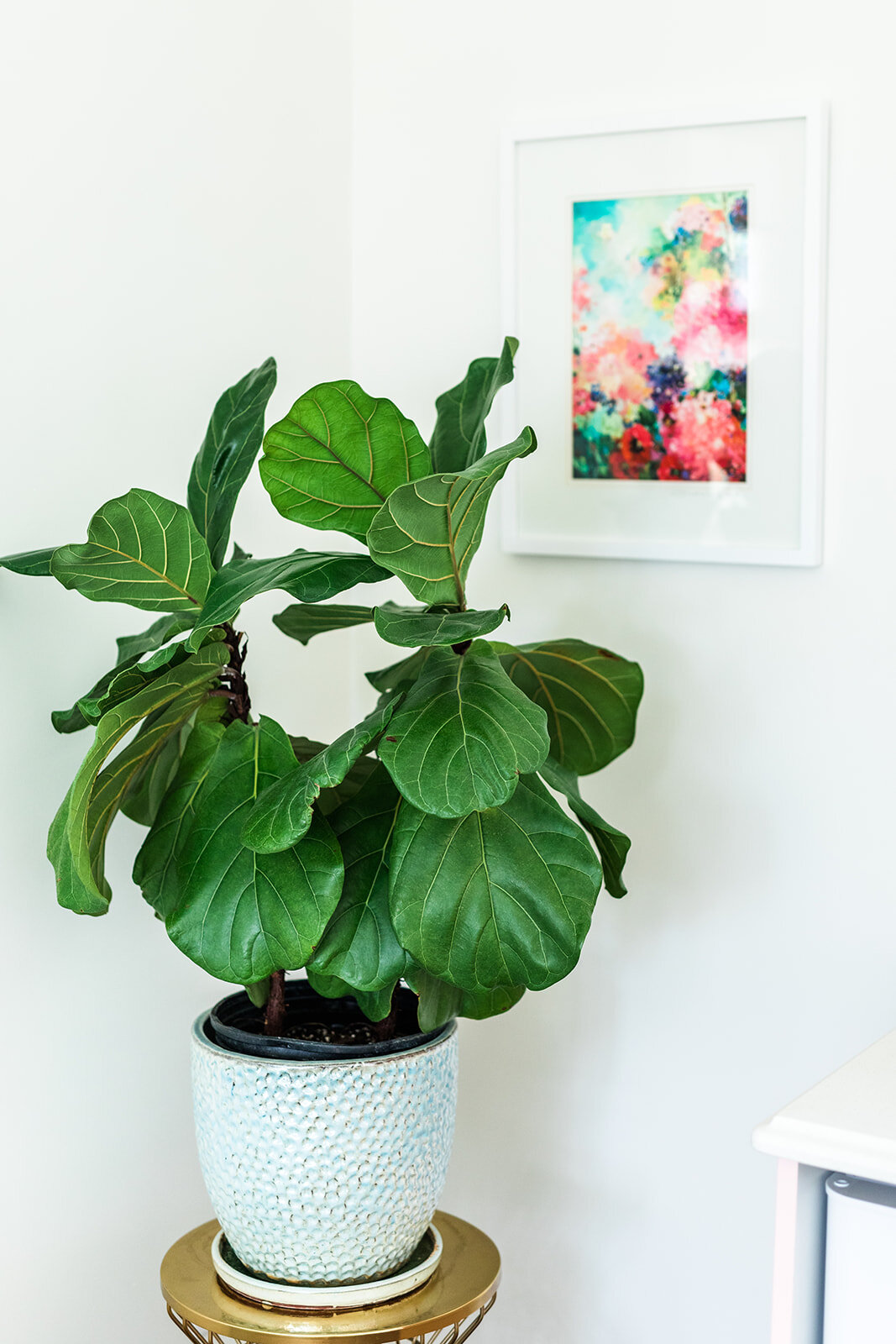
I chose gold fixtures throughout and love the contrast of the gold with the pink and white.
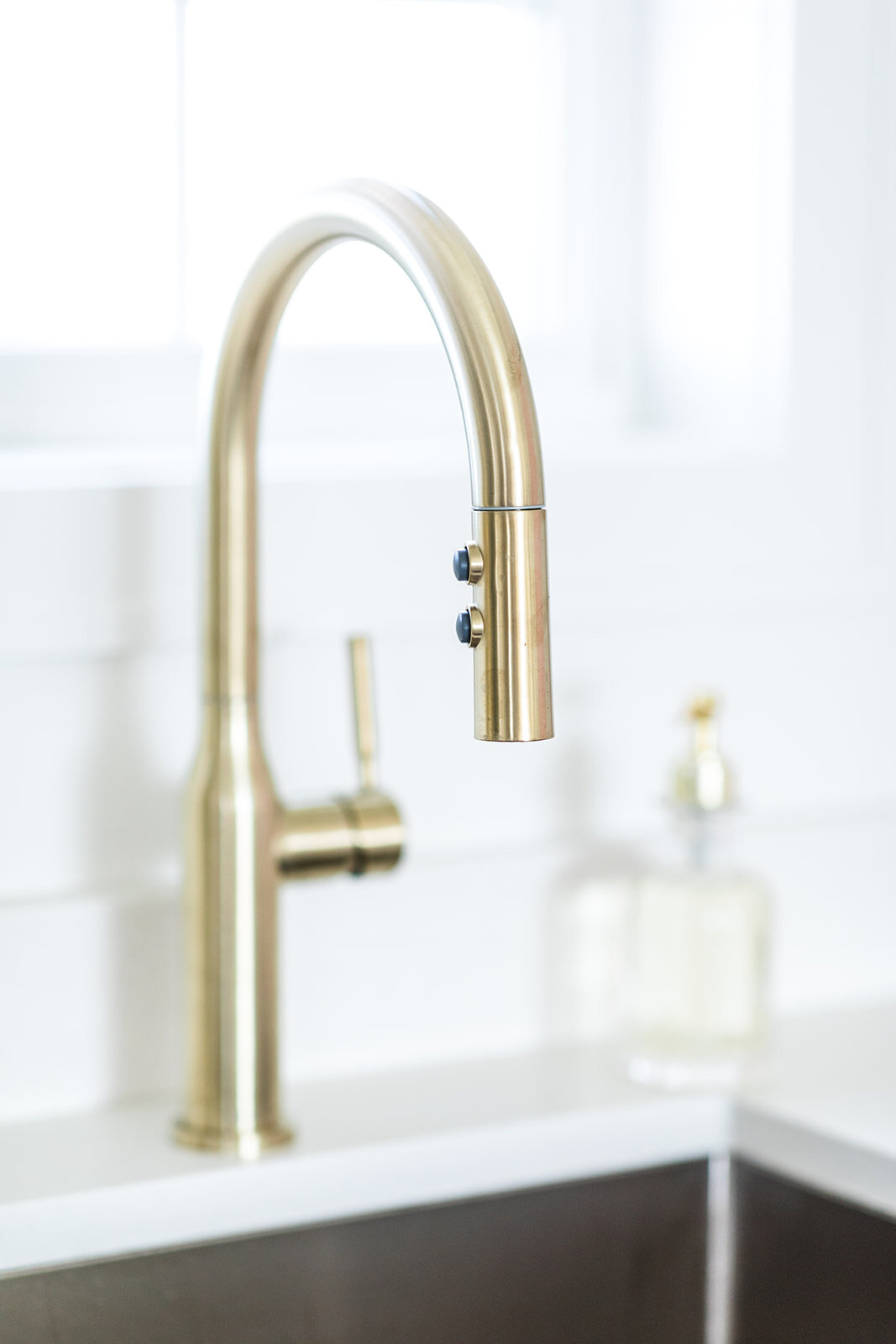
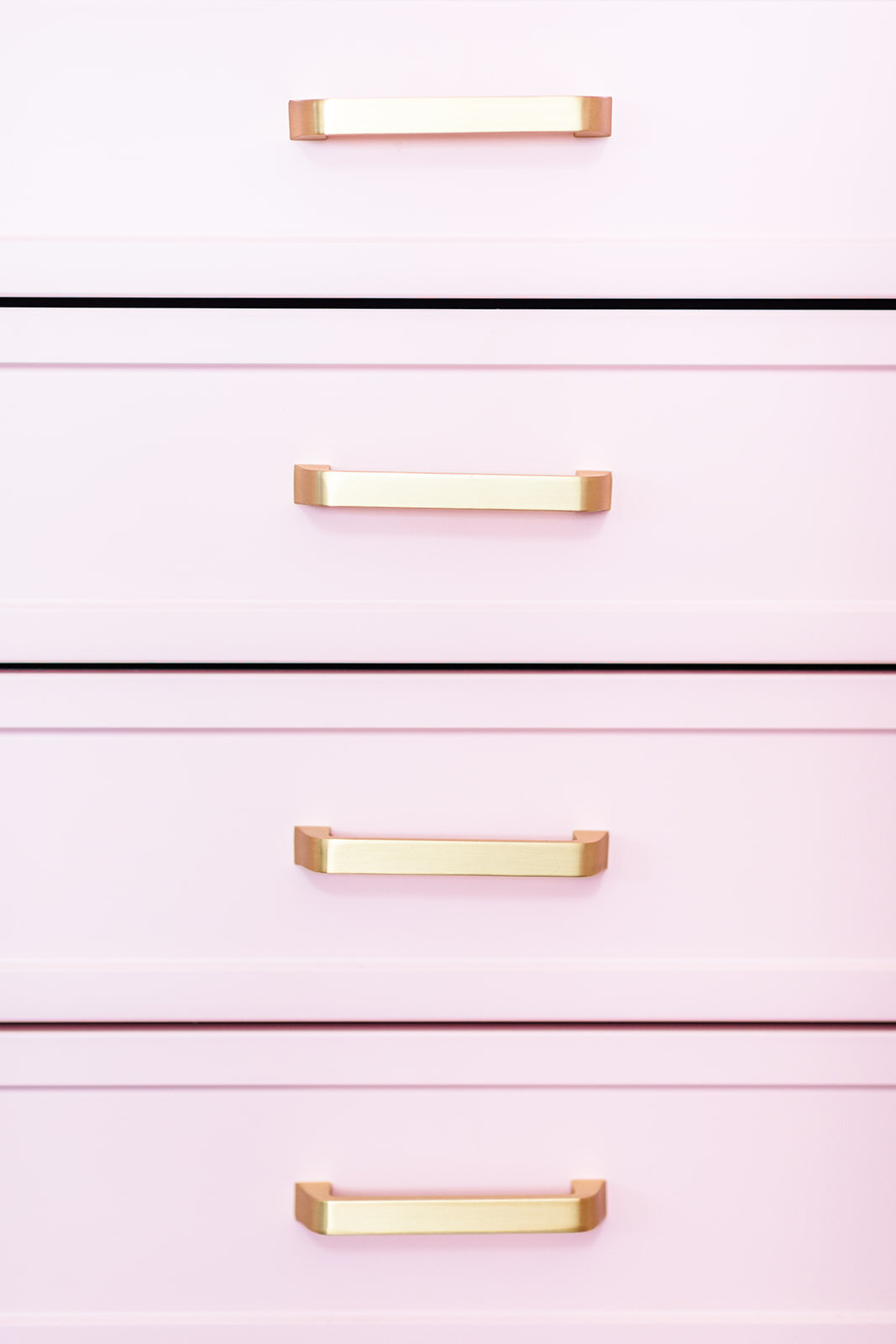
This retro mini fridge is the perfect place to keep drinks and popsicles for the kids.
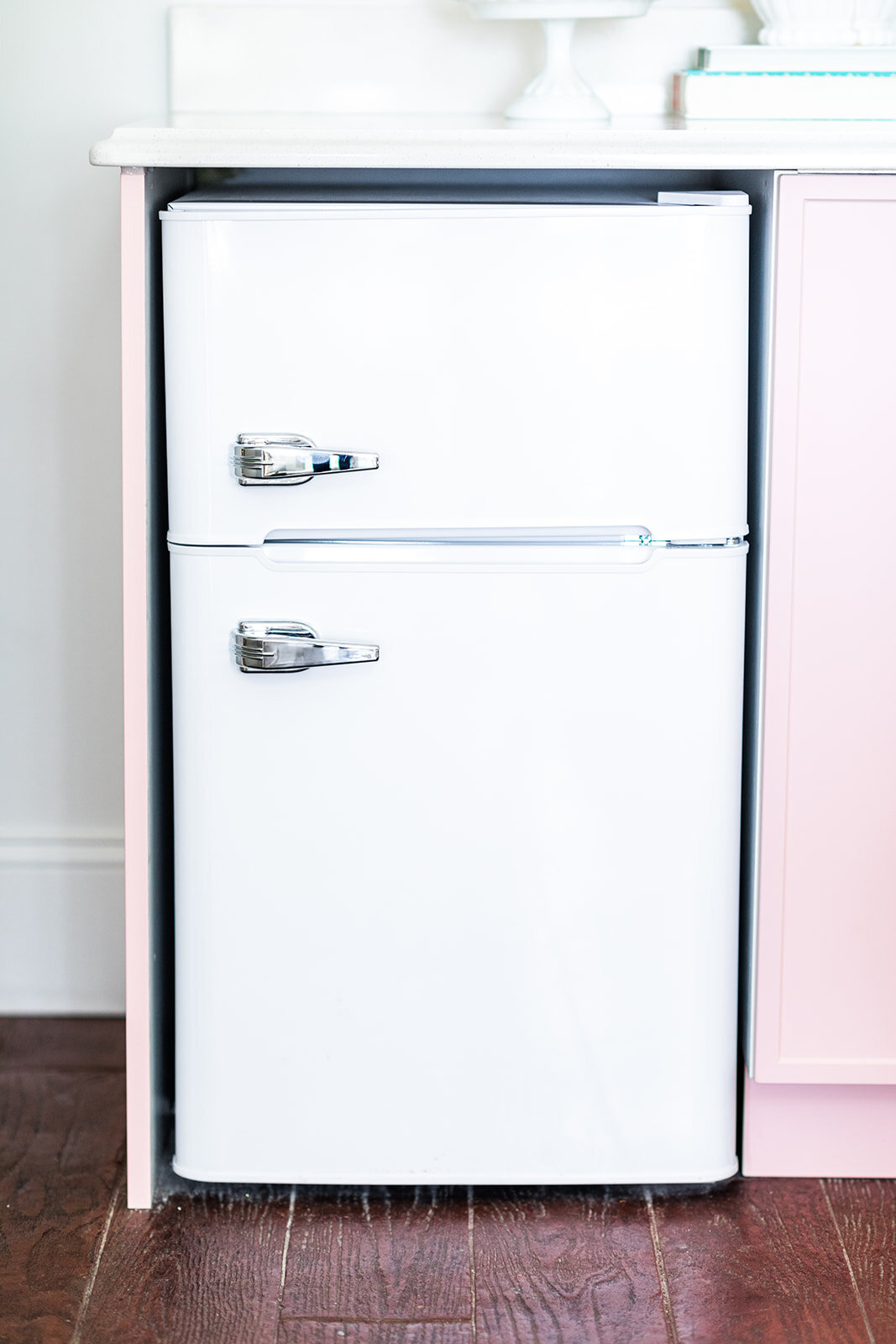
I had to have a tea kettle to drink my herbal tea in my grandma Ethel’s teacups 🙂
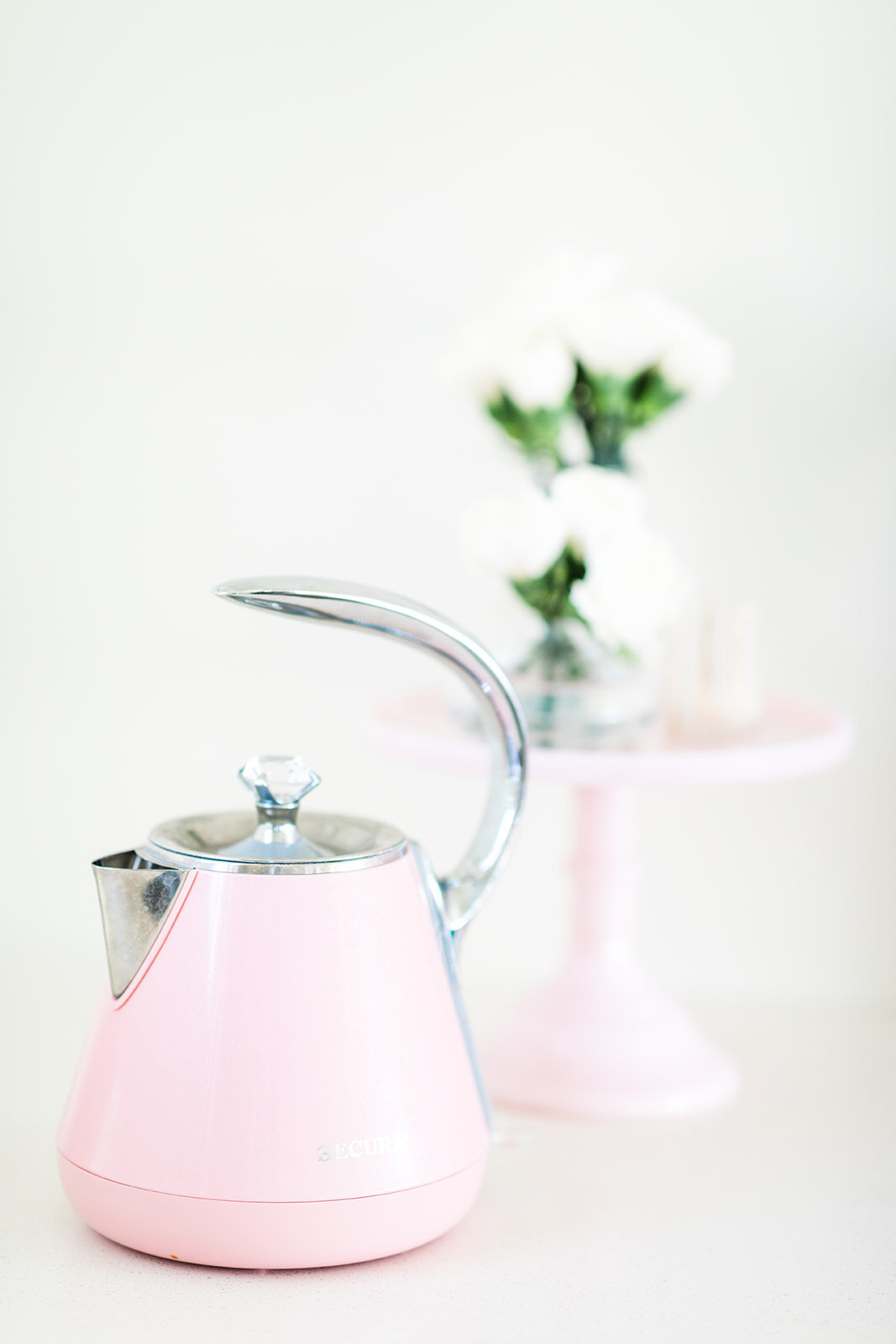
The pink door next to the wet bar opens to a small powder room. I debated on keeping the door white, but in the end I’m glad we color matched the cabinets and went with the pink.
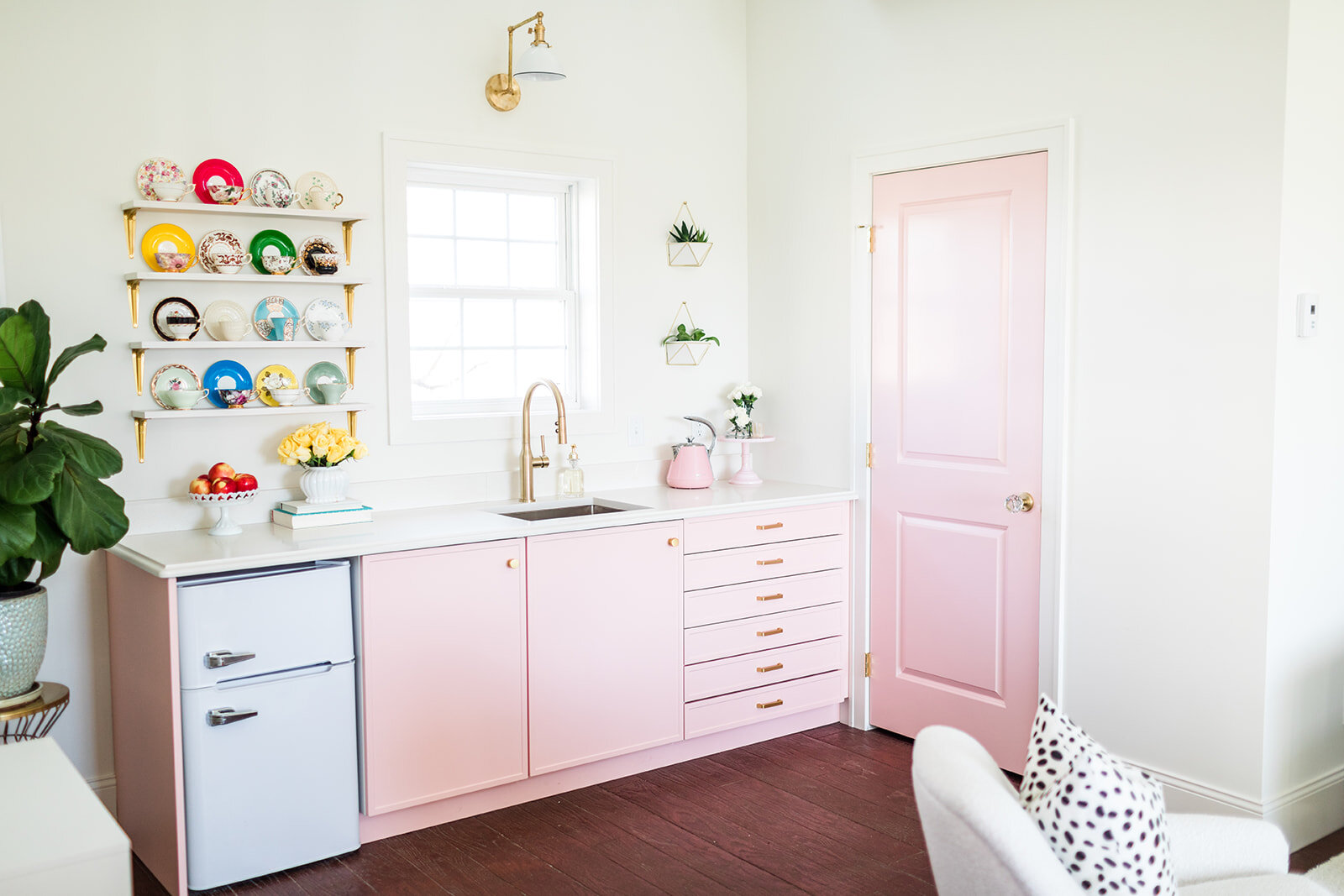
The doorknob was a last minute find and adds the perfect touch of glamor and femininity.
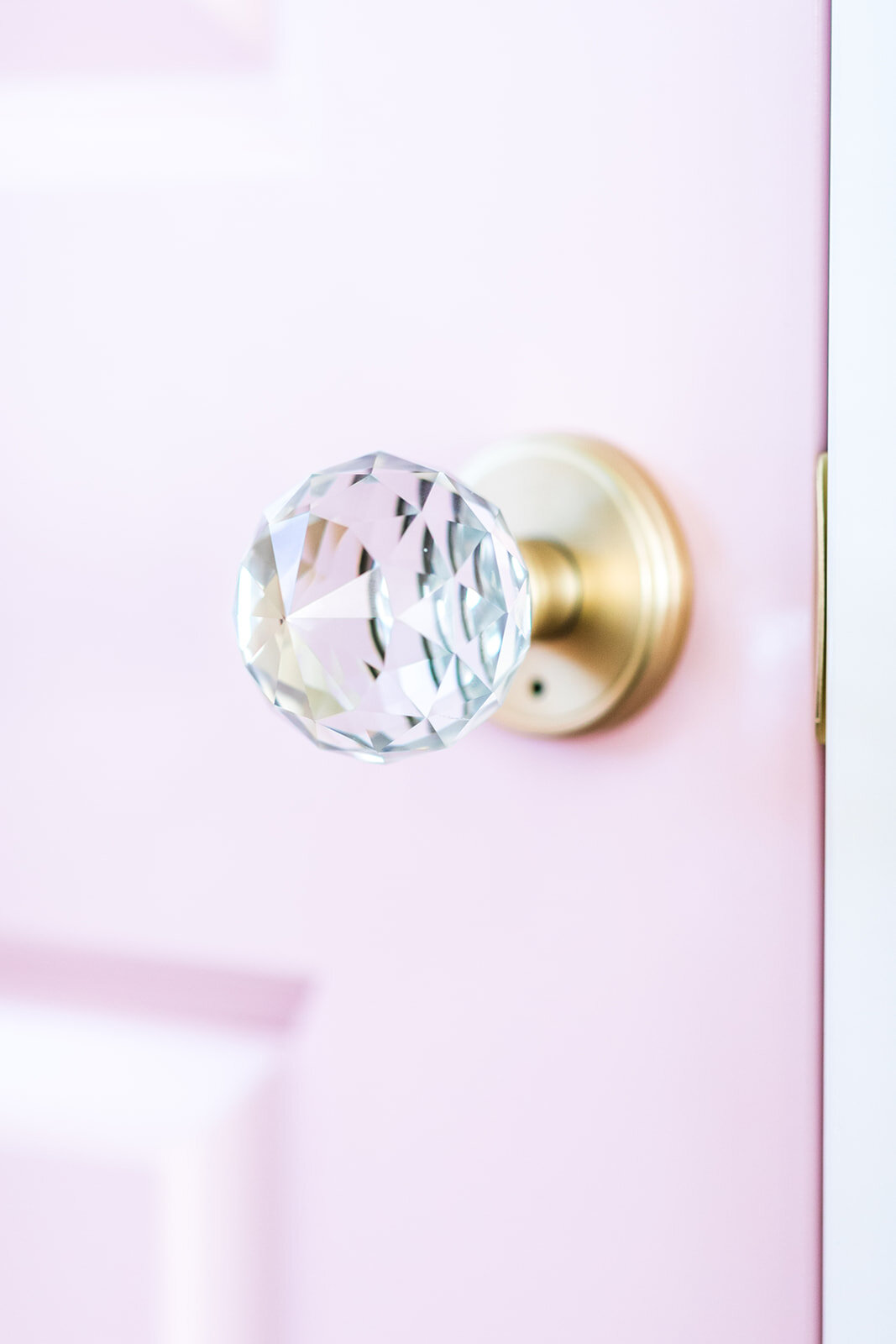
Powder Room
Here’s a little peek inside the power room. Nothing too fancy yet, but I would love to wallpaper it some day.
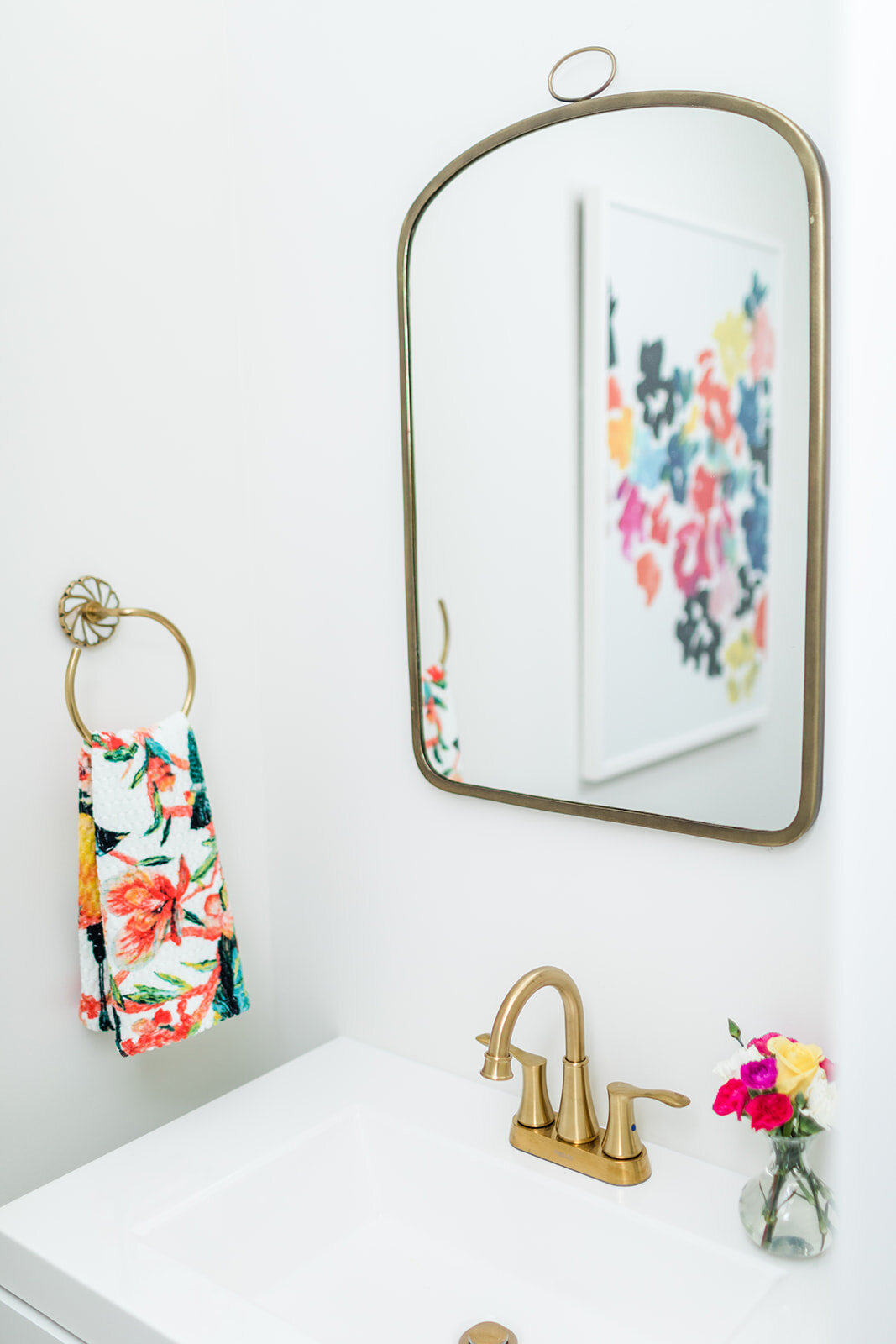
Besides a place to work and have snacks, I wanted this office space to also have its own little living room.
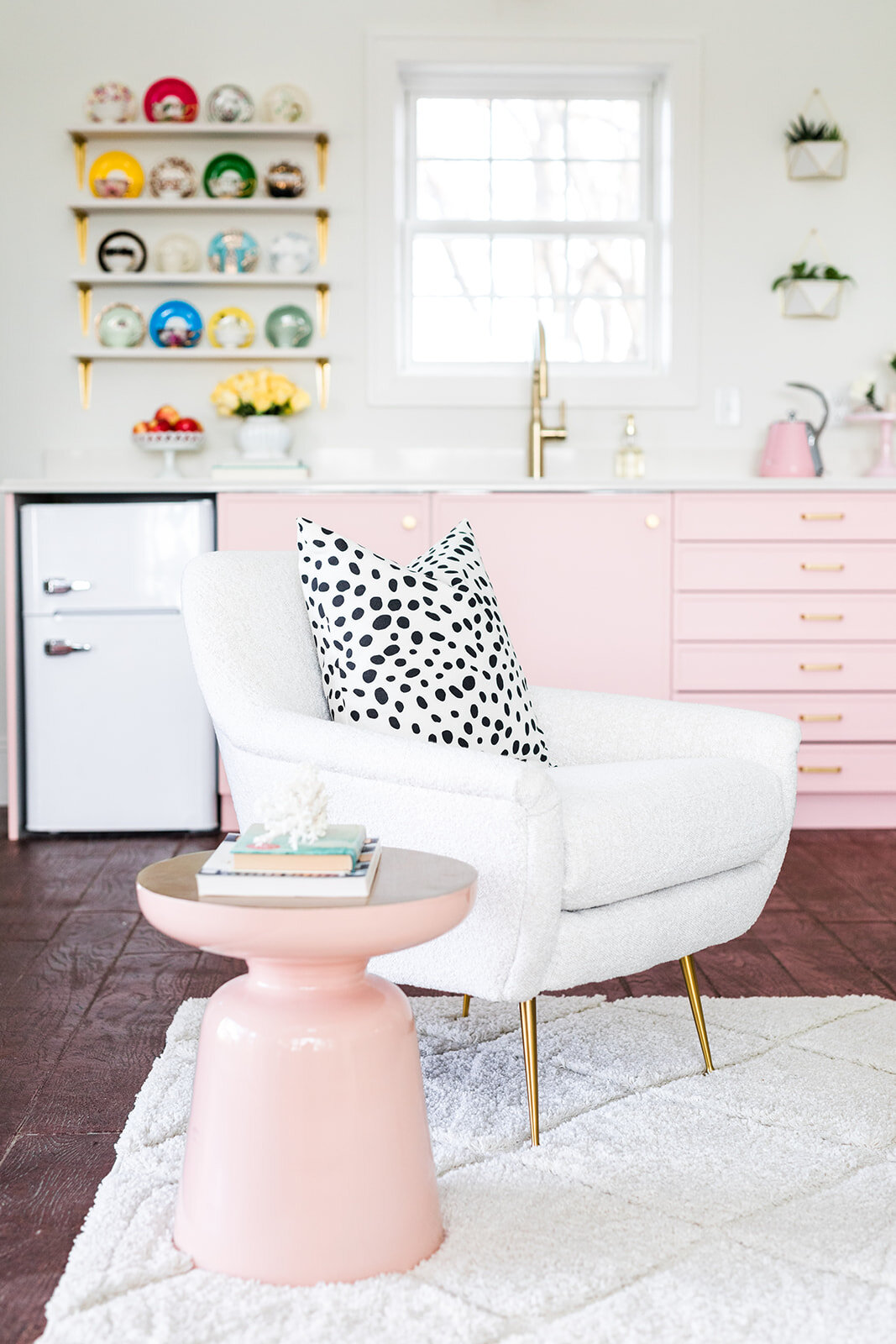
Main Seating Area
The seating area is perfect for my family to come to visit and hang out for a bit.
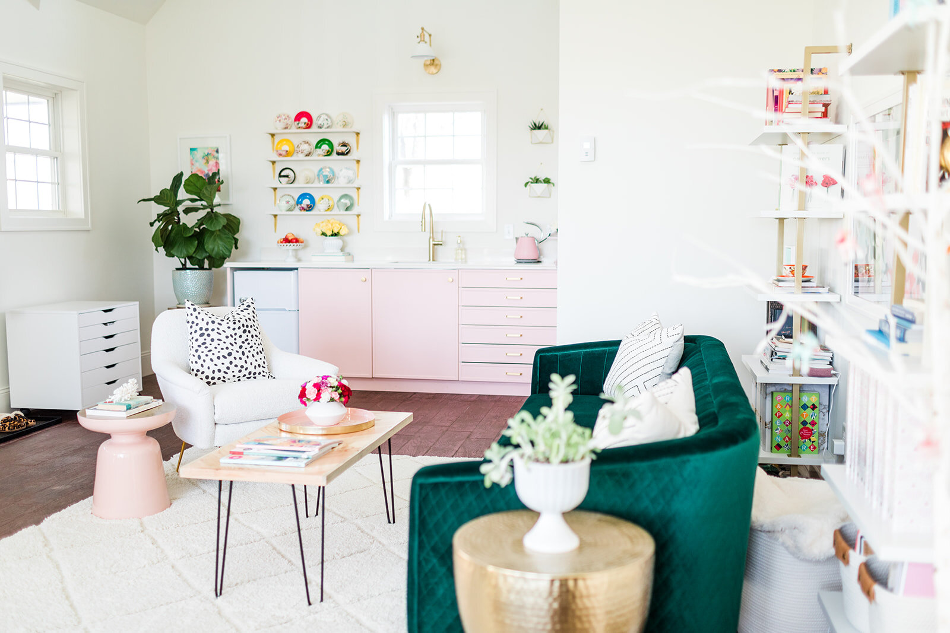
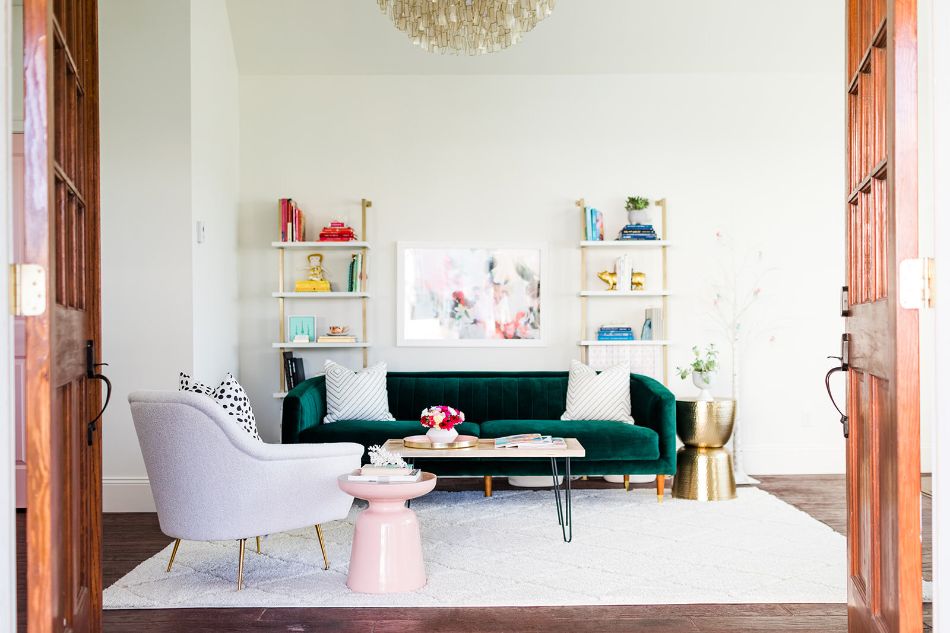
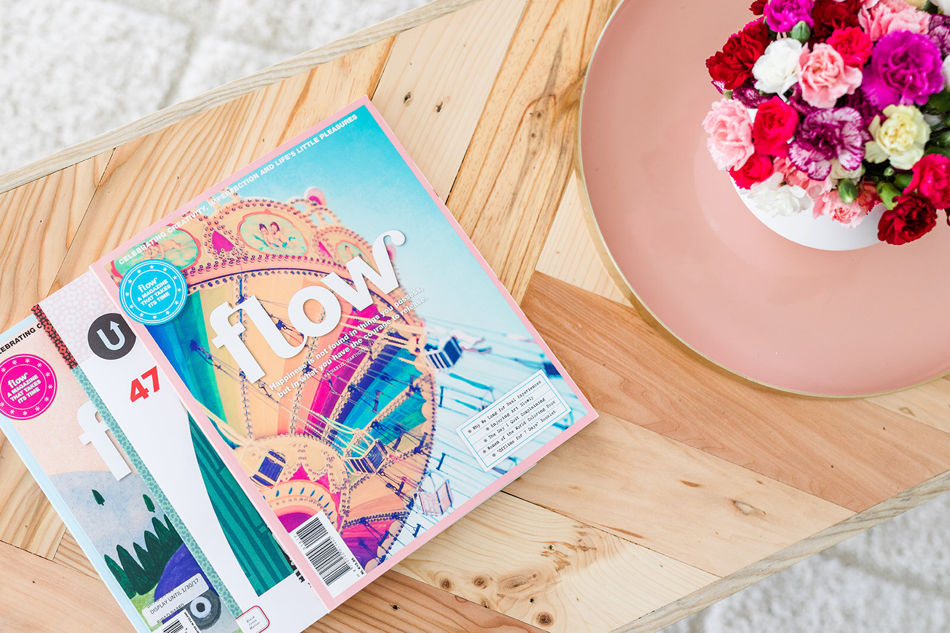
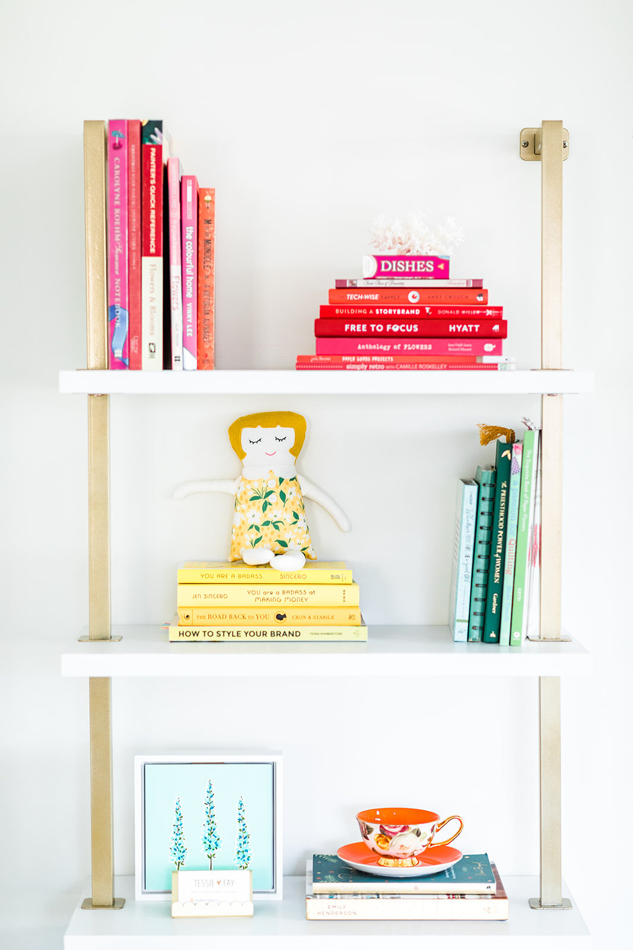
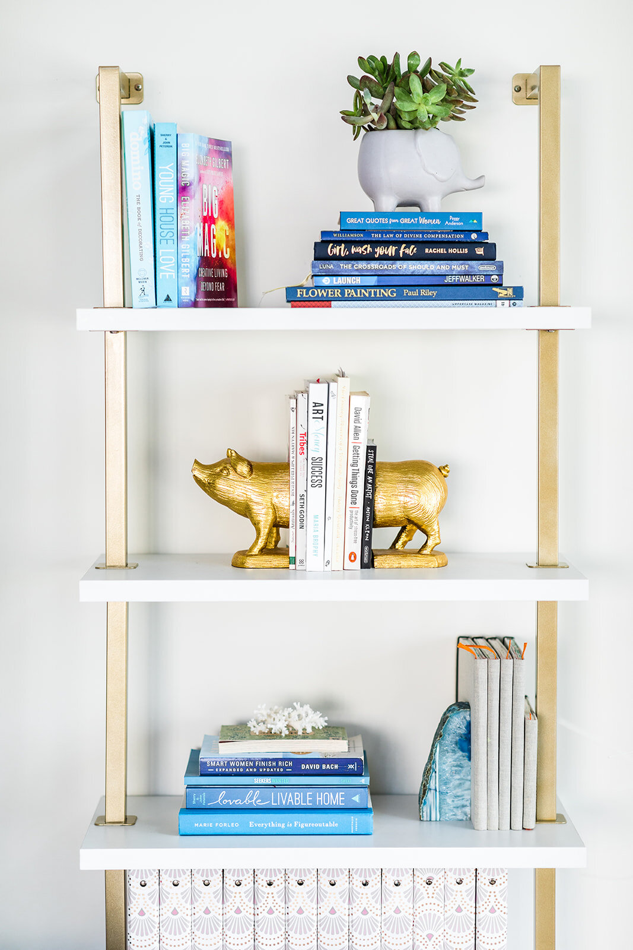
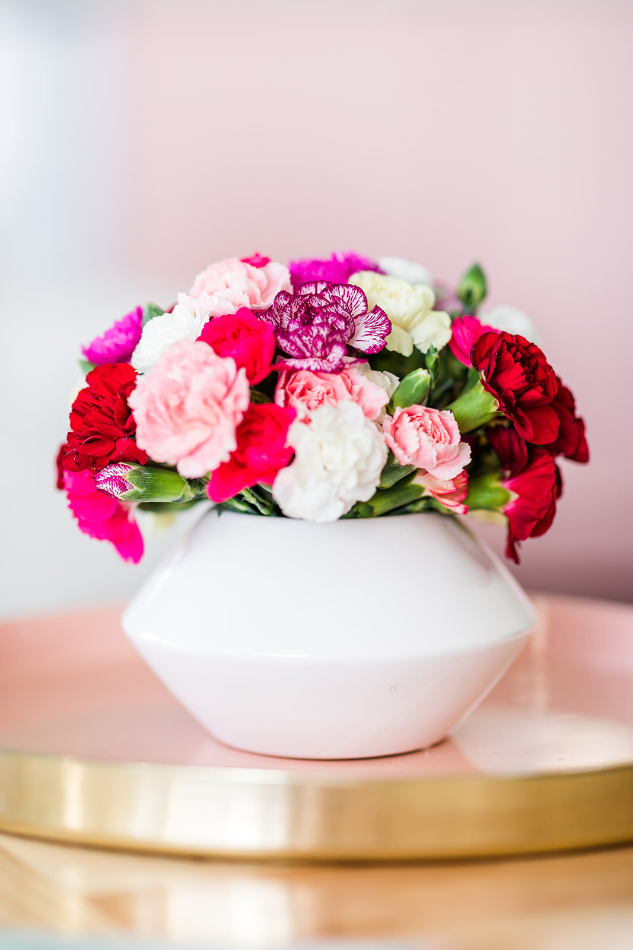
The lofted ceilings make the space feel light and bright. Removing the ceiling was an excellent choice!
If you look closely in the image below you can see the trap door that leads down to the basement. Our contractor did an amazing job building it and matching the existing concrete floors.
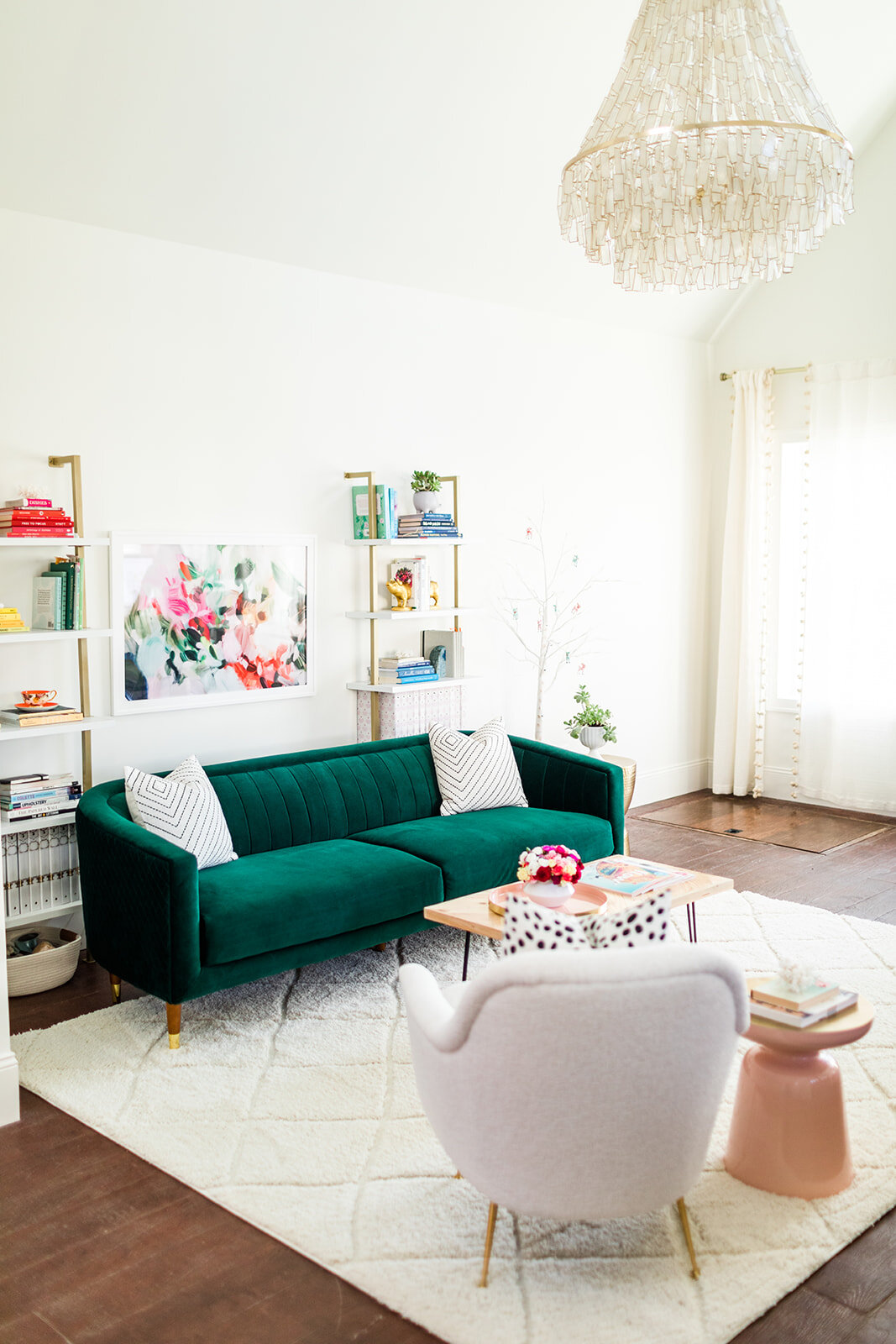
The Workspace
What would an office be without a workspace? This little corner is where I spend the majority of my time. A place to do work on the computer and an area to paint and create.
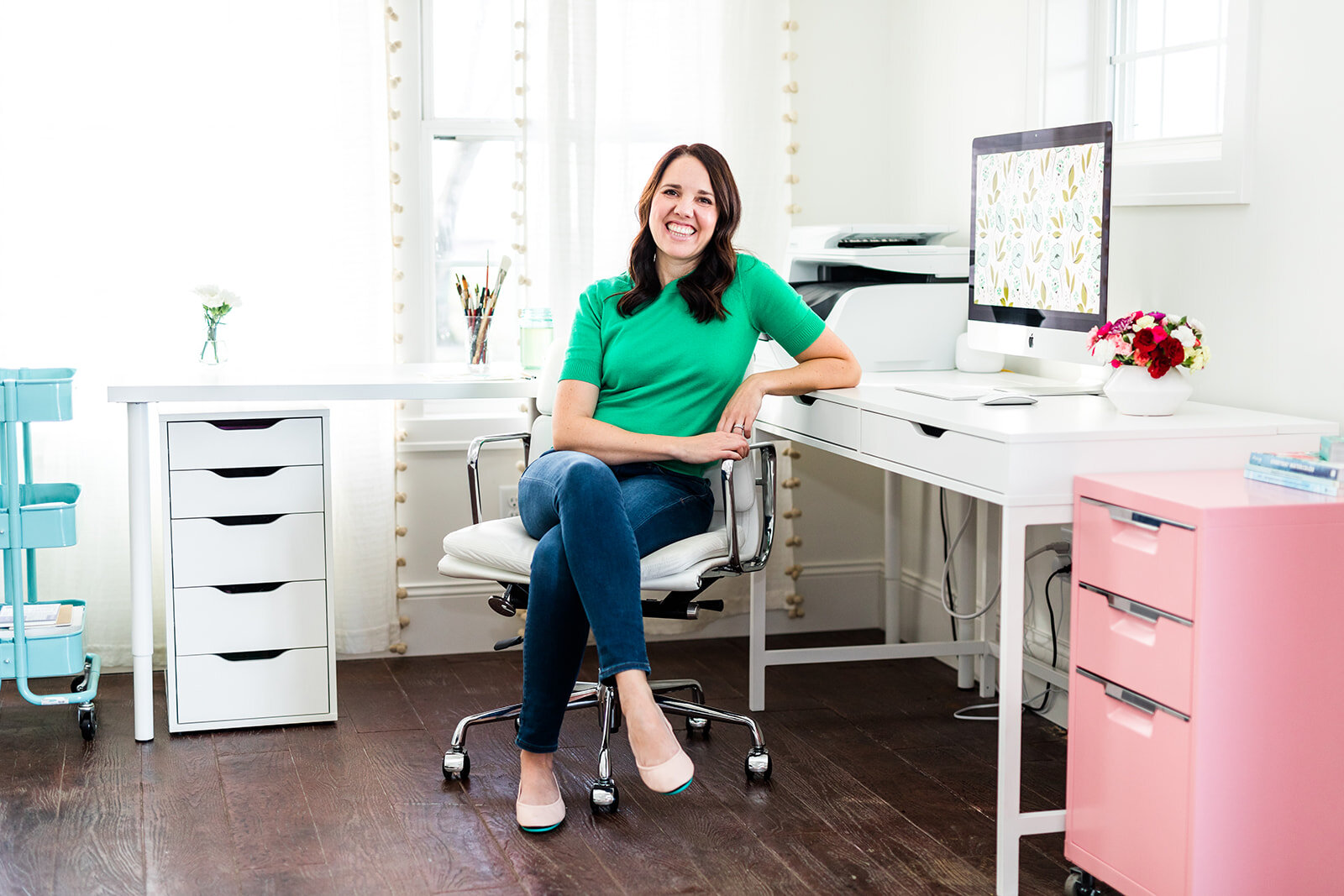
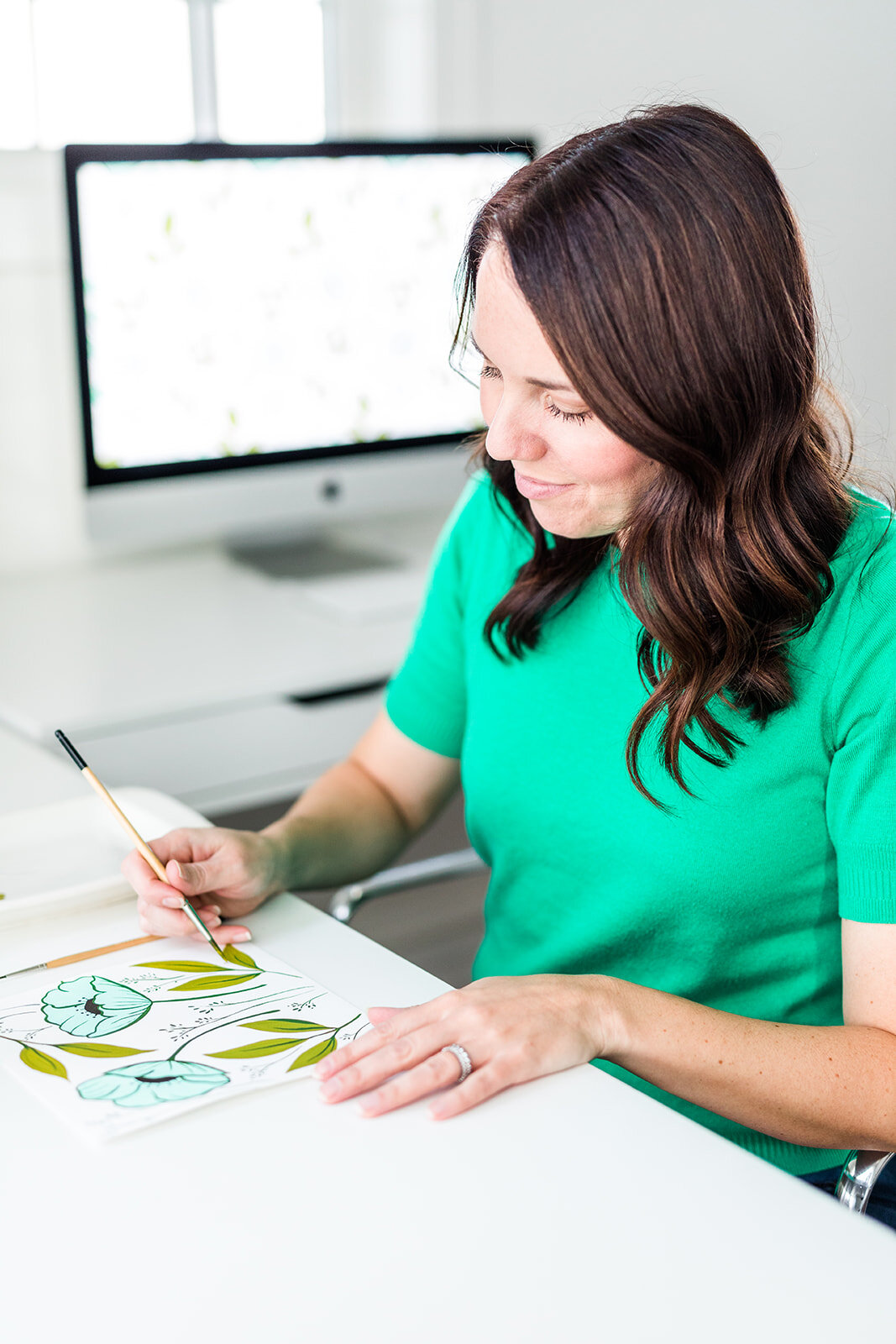
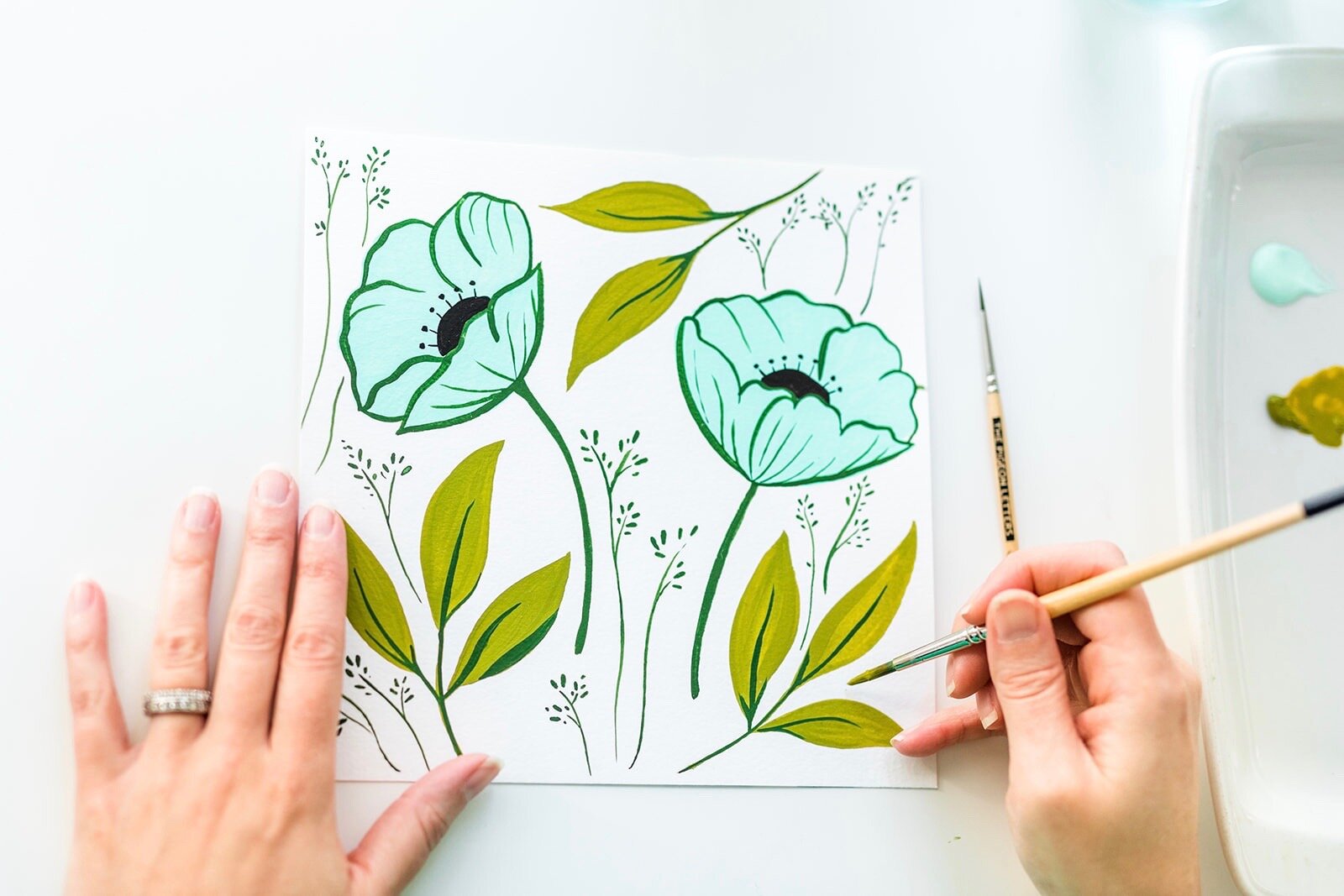
Before and After
Are you ready for a few before and afters? (This is always my favorite part!!)
Kitchen Wet Bar Area Before
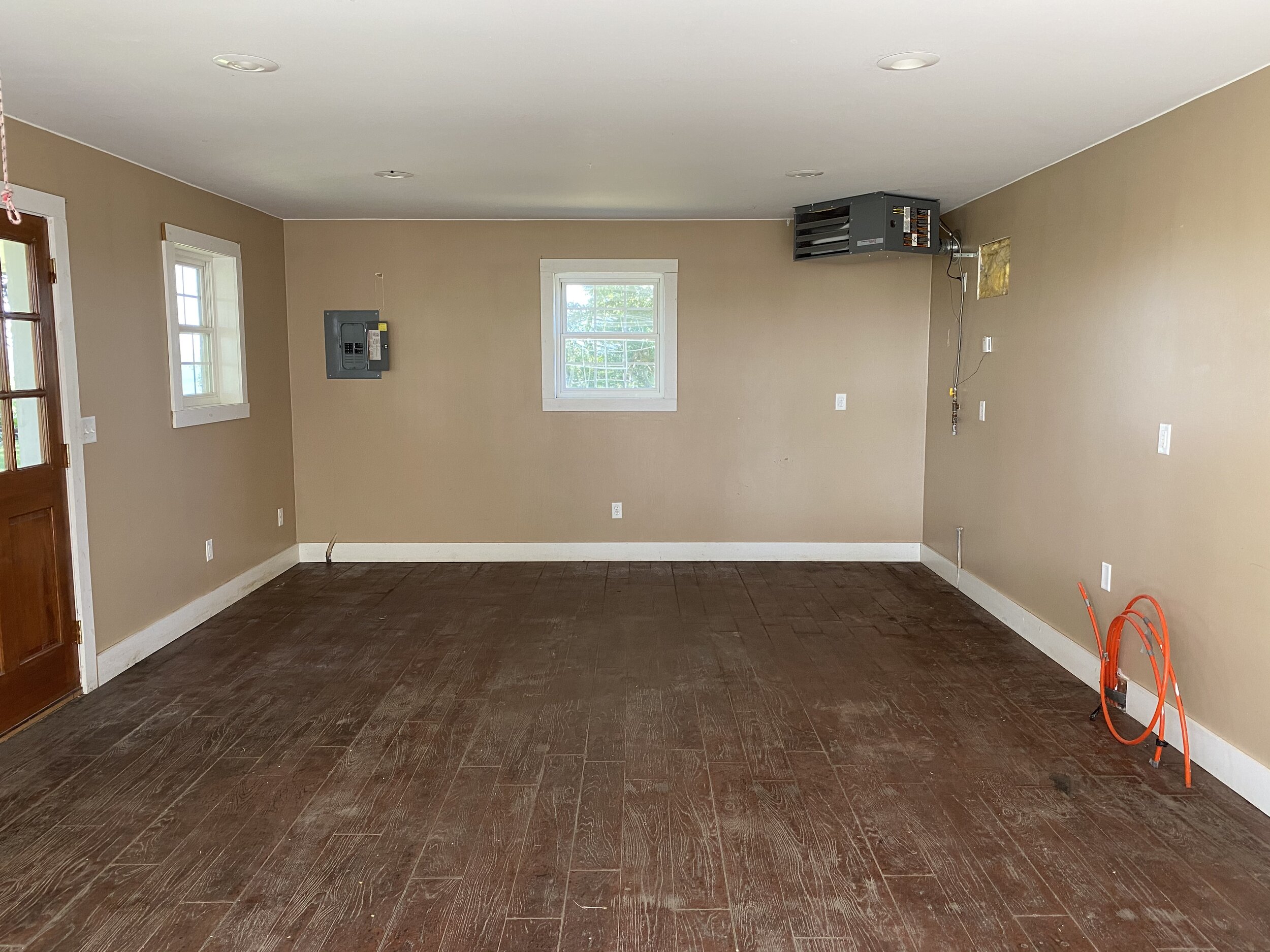
Kitchen Wet Bar Area After
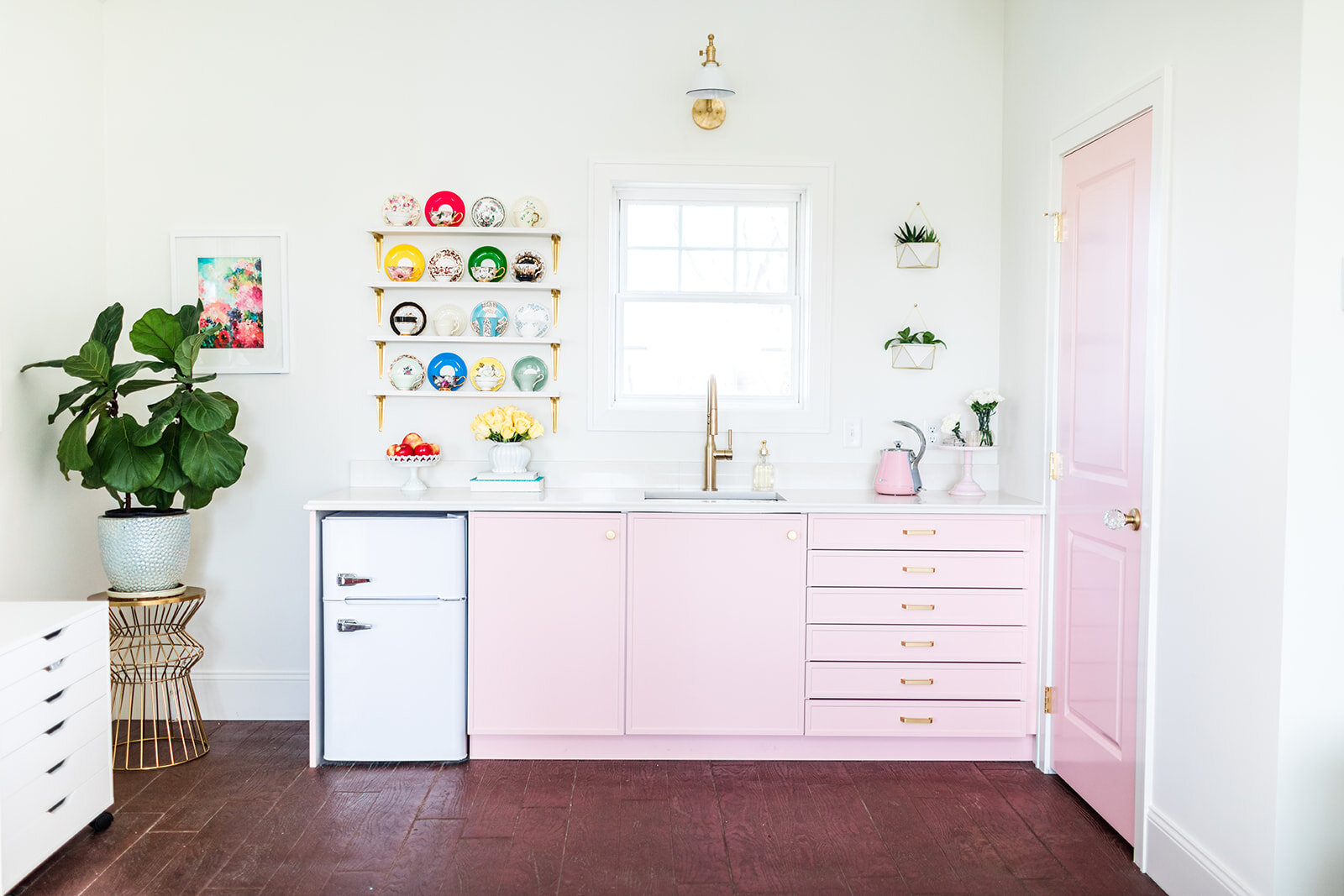
Work Area Before
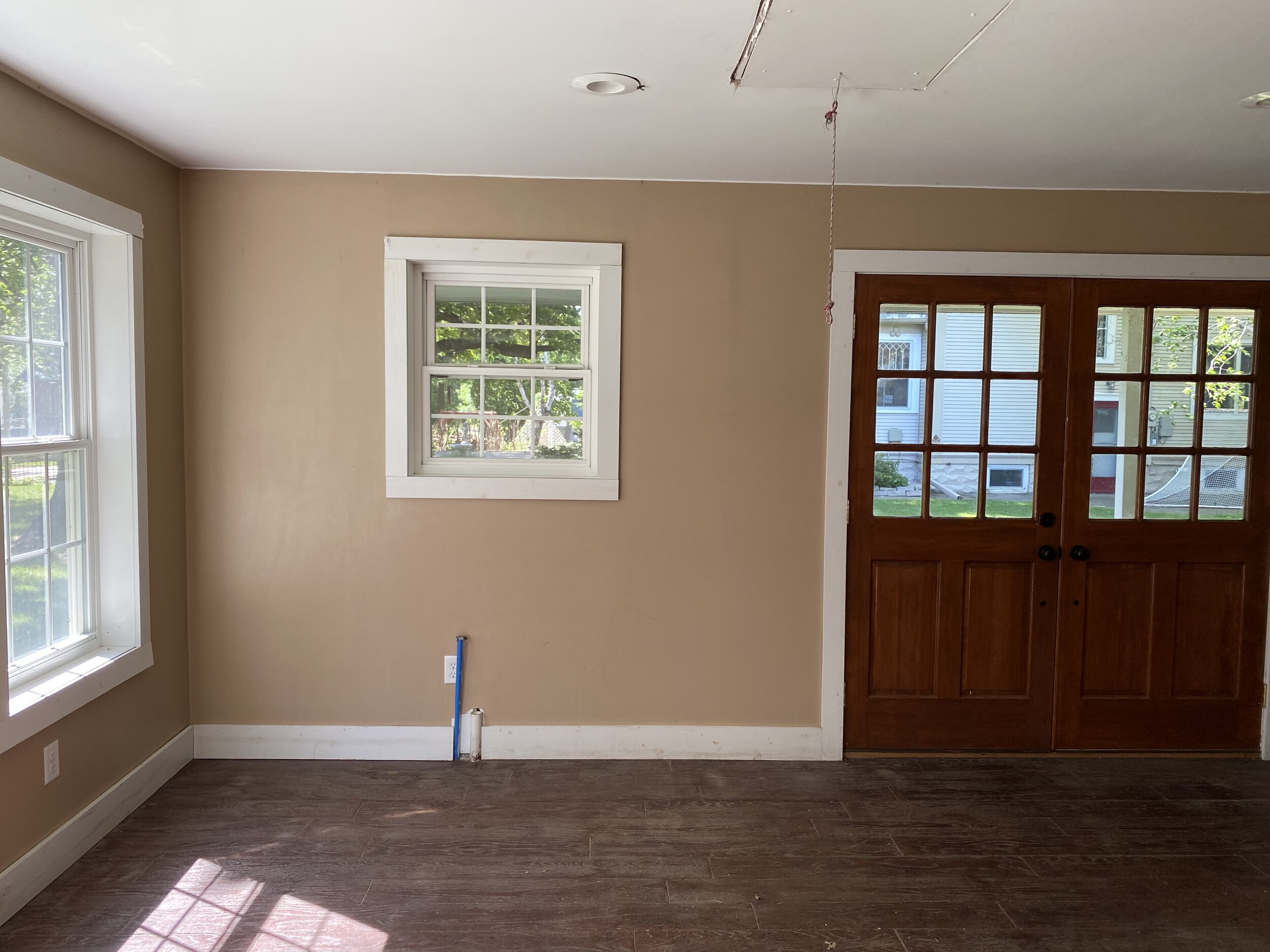
Work Area After
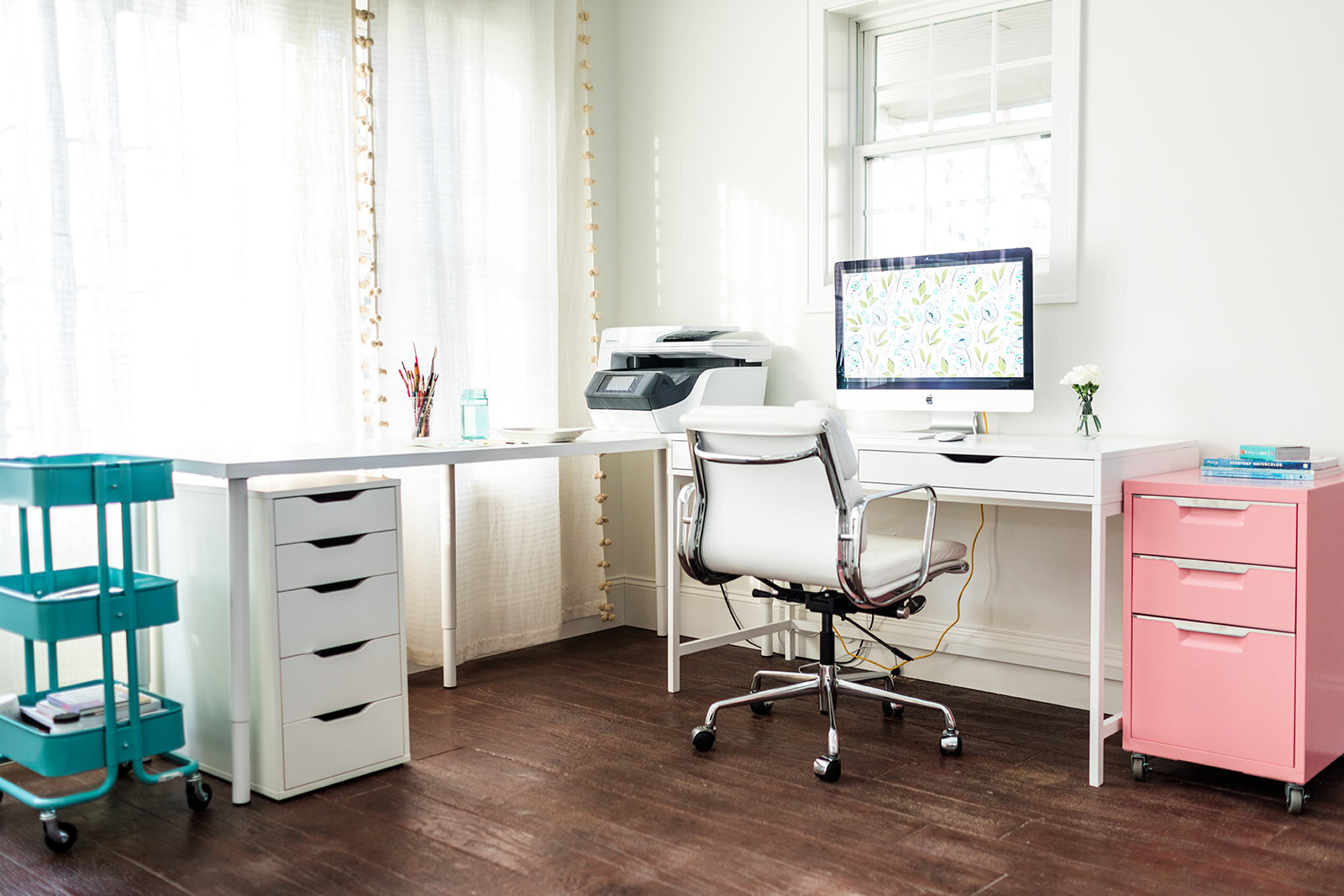
Overall Before
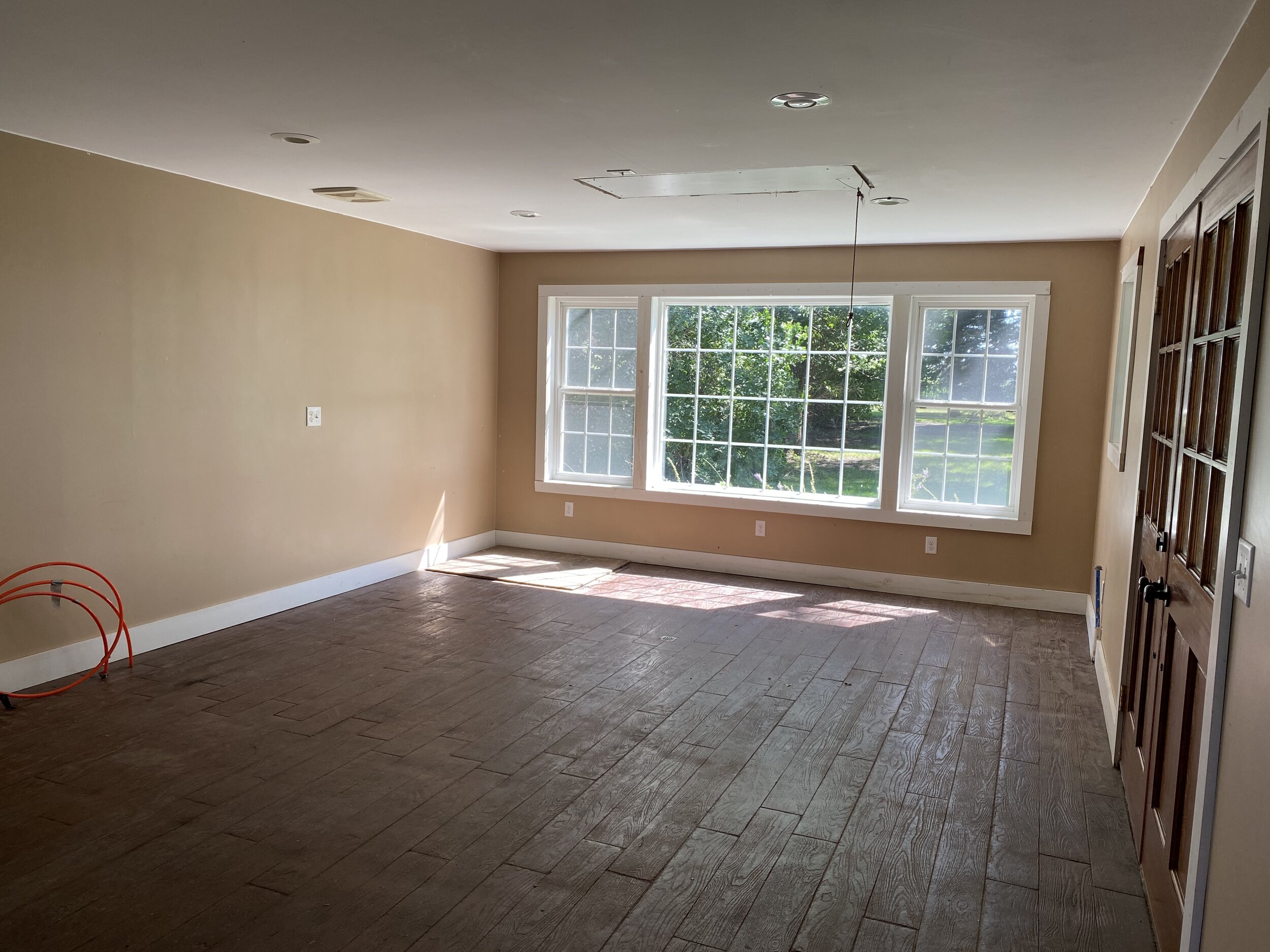
Overall After
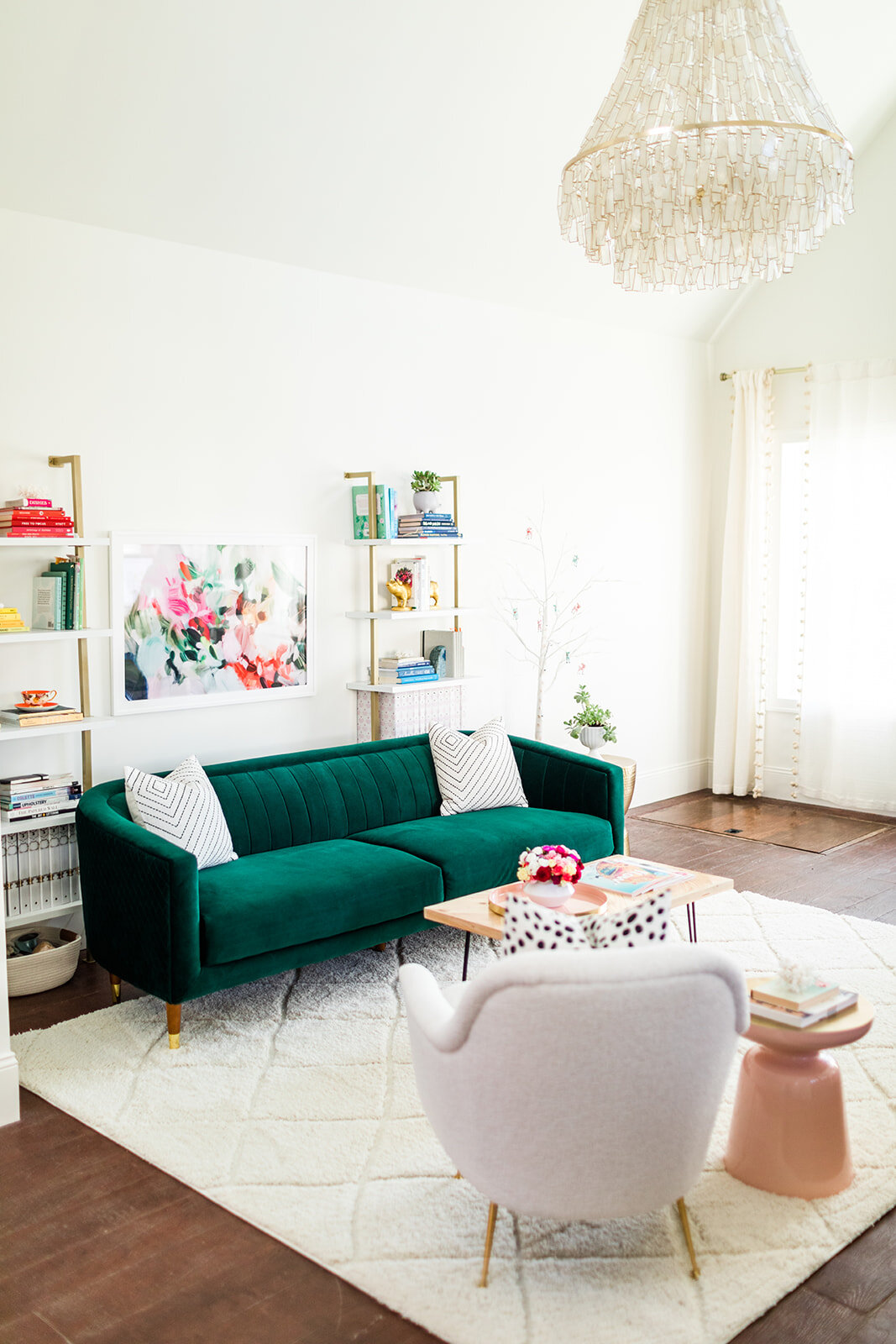
I’ve been working in this space for a few months now and EVERY DAY I feel thankful for it. It truly has been a dream come true. To have a dedicated space full of warmth and solitude to clear my mind with no distractions has been such a gift.
The best thing about this space is that it has allowed my brain to fully switch from work mode to family mode. Working from home over the past few years I’ve always struggled with turning off that “work brain” and being fully present with the family. Now it feels completely different.
As I walk over to the little house each morning I know it’s time to work the second I enter its doors. After the day is complete, I go back to the main house. This transition helps my brain to know that it’s family time. I love it!
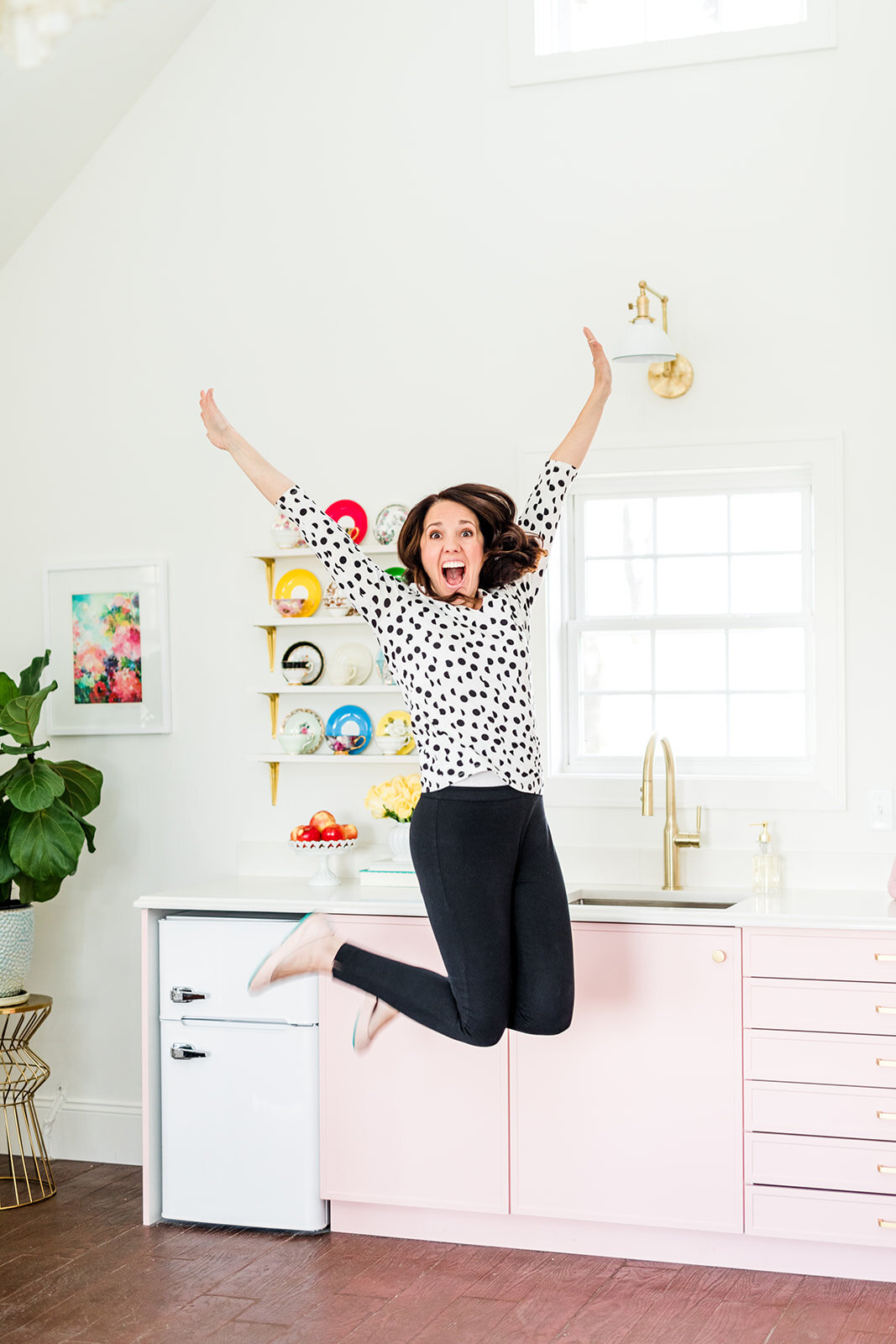
If you enjoyed this post and want to stay up to date on future renovations please sign up for the monthly newsletter! There’s lots more coming.
xo, Tessie
Resources
Kitchen | Wet Bar
- Wet Bar Cabinet Bases: Ikea
- Cabinet Fronts: Semihandmade Quarterline Blush
- Mini Fridge: Amazon
- Kitchen Faucet: Home Depot
- Sconce over sink: ETSY ModCreation Studio
- Shelves for Teacups: DIY
- Succulent Wall Hangers: Target
Bathroom
- Vanity: Home Depot
- Mirror: Target
- Faucet: Wayfair
- Door knob: Amazon
- Sconce: Anthropologie
- Hardware: Anthropologie Toilet paper holder | Towel Ring
Living Area
- Green Sofa: Inmod
- Chandelier: Neiman Marcus
- Coffee Table: ETSY LncsterCoReclaimed
- White Chair: West Elm
- Bookcases: Amazon
- Abstract Art: Parima Studio Bloom Print
- Area Rug: Rugs USA
Work Space
- Desk: Ikea
- Curtains: Anthropologie
- Curtain Rod: Amazon
Overall
- Paint Color: Alabaster by Sherwin Williams
- Floors: Stamped concrete installed by previous owners
(Disclosure: This page contains affiliate links)
P.S. Do you remember the creepy basement hole from the last post? We added a trapdoor, lighting and sealed the walls. Now it’s a completely functional space to store and cut fabric! It’s still not organized but here’s a little sneak peek…
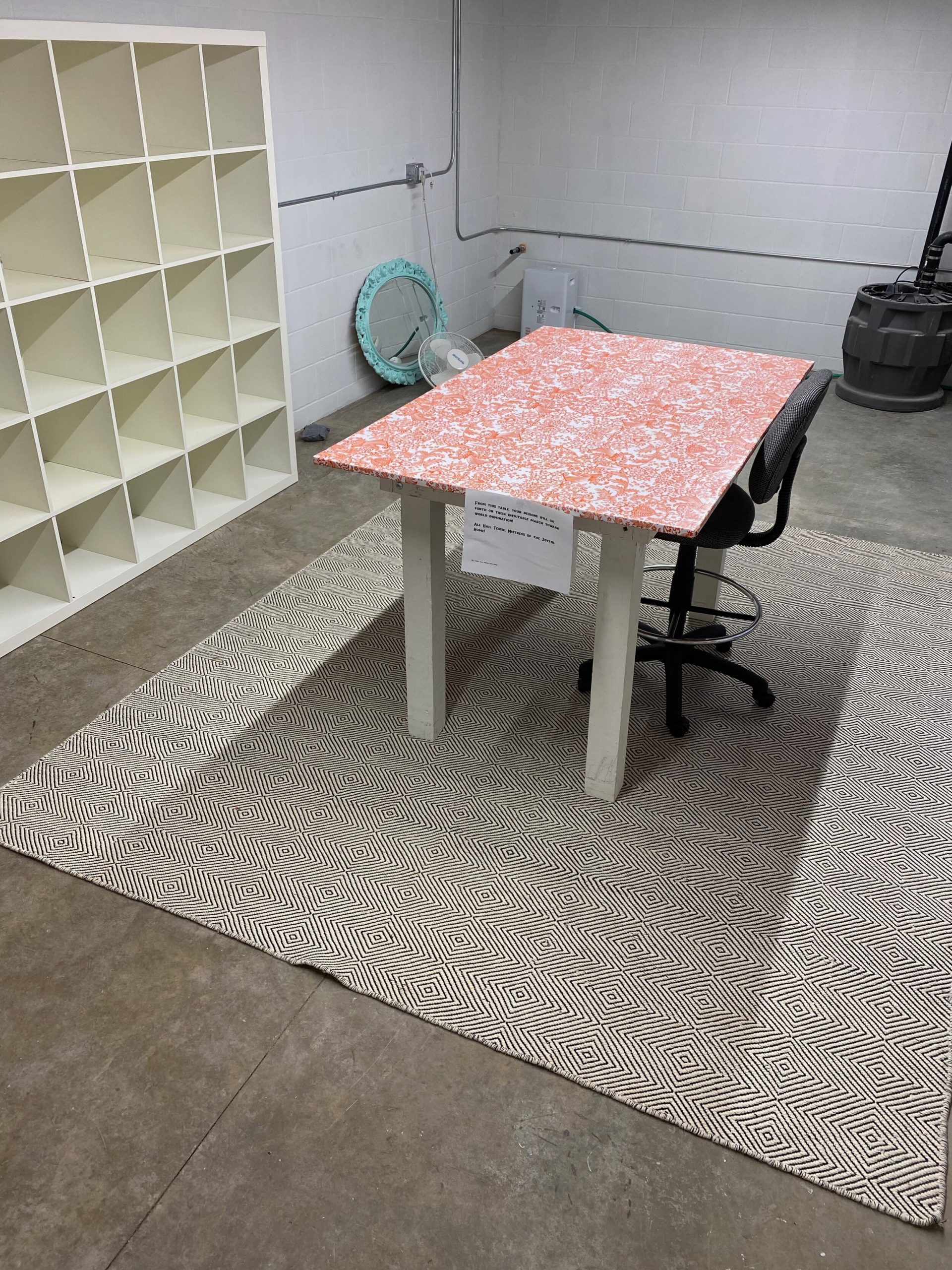
And I hope to NEVER take down this sweet note that my husband, CJ, put up the day he assembled my cutting table. He is definitely a KEEPER!
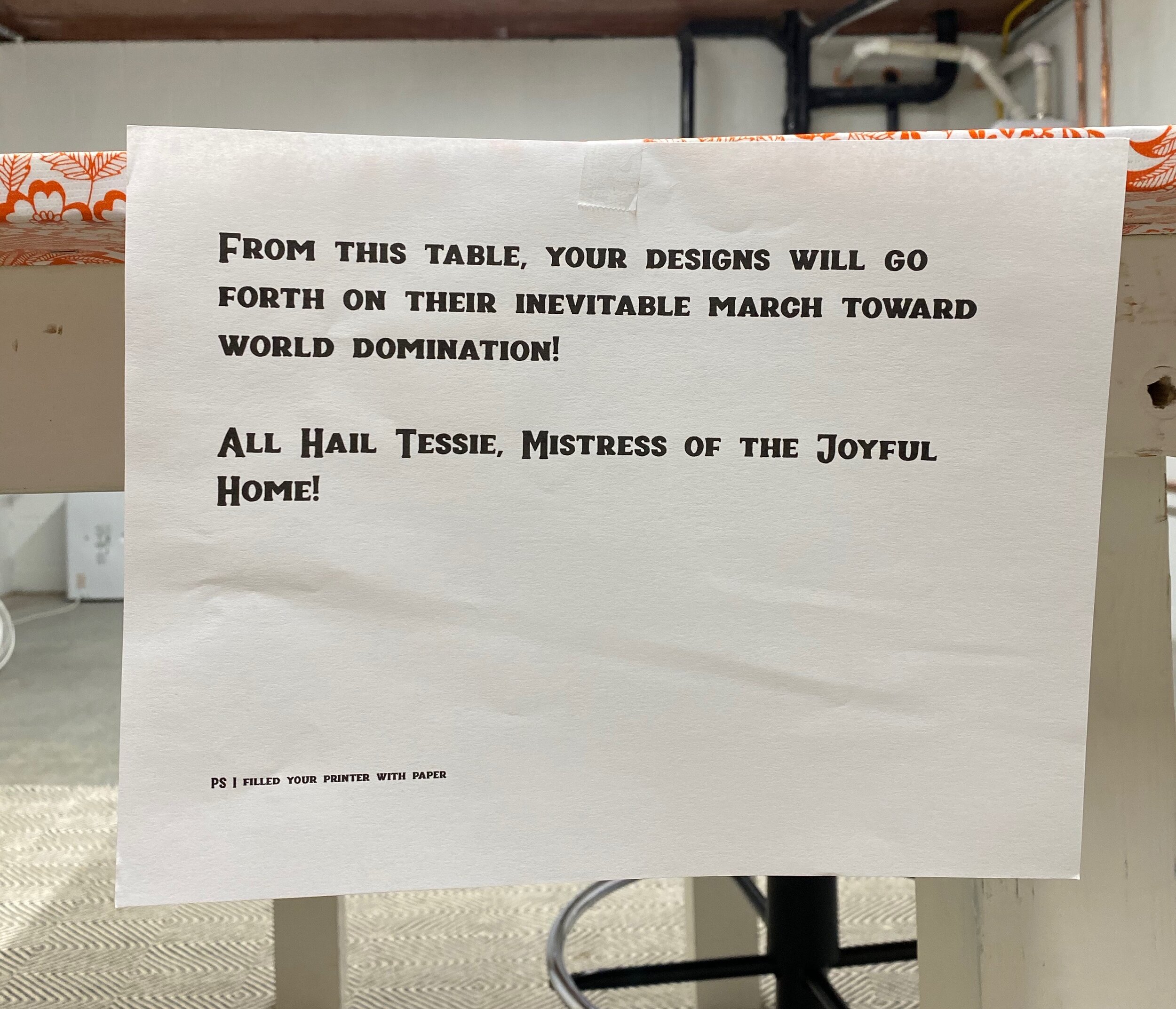
view + leave comments . . .